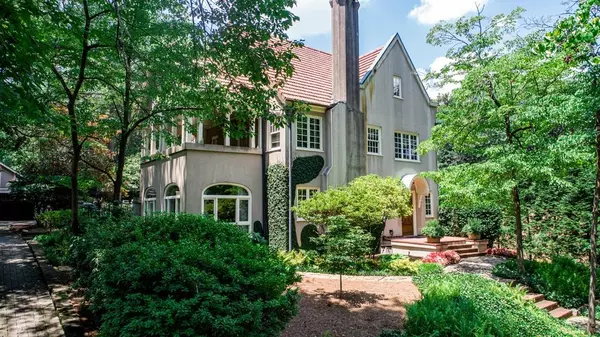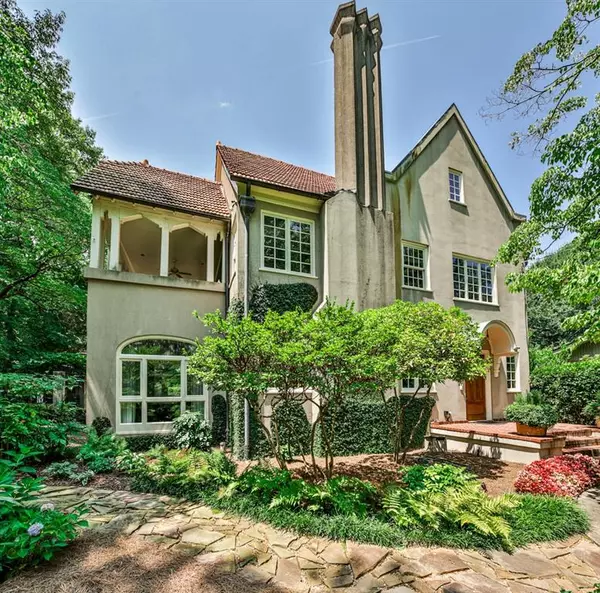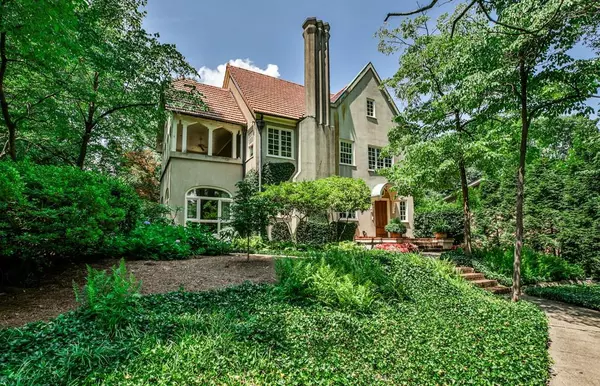For more information regarding the value of a property, please contact us for a free consultation.
Key Details
Sold Price $1,825,000
Property Type Single Family Home
Sub Type Single Family Residence
Listing Status Sold
Purchase Type For Sale
Square Footage 3,689 sqft
Price per Sqft $494
Subdivision Inman Park
MLS Listing ID 6754791
Sold Date 01/29/21
Style Traditional, Tudor
Bedrooms 5
Full Baths 3
Half Baths 1
Construction Status Resale
HOA Y/N No
Originating Board FMLS API
Year Built 1911
Annual Tax Amount $23,193
Tax Year 2019
Lot Size 0.539 Acres
Acres 0.539
Property Description
CONTINGENCY CONTRACT FELL THROUGH SO BACK ON THE MARKET. A TRUE GEM. This classic 1911 Neel Reid home, the only one in Inman Park, has all the signature details of Reid's architectural style---distinguished street presence including tile roof, perfectly proportioned rooms, beautiful doors and millwork, high ceilings and more, all situated on absolutely gorgeous, private grounds with patios, balconies, gardens, pool, pool house and 3 car garage----overlooking historic Springvale Park and a quick walk to restaurants, shops and the BeltLine. The front door vestibule opens to a charming LR w f/plc leading to formal DR w f/plc and exquisite mantel, large sunroom/den overlooking the gardens, kitchen w island, 6 burner Wolfe range, a SubZero Refrigerator and pantry, and a back "'hallway/foyer" leading to the powder room. Double staircases lead to 4 BRs (one w fireplace) and 2 BAs on the second level and a 5th BR and BA plus flex room on the 3rd level. The pool house features a full kitchen, bedroom and two baths. For lovers of classical architecture, this home is a must see!
Location
State GA
County Fulton
Area 23 - Atlanta North
Lake Name None
Rooms
Bedroom Description Other
Other Rooms Garage(s), Pool House
Basement Exterior Entry, Interior Entry, Partial, Unfinished
Dining Room Seats 12+, Separate Dining Room
Interior
Interior Features High Ceilings 10 ft Main, High Ceilings 9 ft Upper, Entrance Foyer, Permanent Attic Stairs, Walk-In Closet(s)
Heating Forced Air, Natural Gas, Zoned
Cooling Ceiling Fan(s), Central Air
Flooring Hardwood
Fireplaces Number 4
Fireplaces Type Gas Log, Living Room, Masonry, Other Room
Window Features None
Appliance Double Oven, Dishwasher, Disposal, Refrigerator, Gas Range, Gas Water Heater, Microwave, Range Hood, Self Cleaning Oven
Laundry In Basement
Exterior
Exterior Feature Private Yard, Balcony, Courtyard
Garage Driveway, Garage, Garage Faces Front, Parking Pad
Garage Spaces 3.0
Fence Back Yard, Fenced, Privacy, Wrought Iron
Pool Gunite, Heated, In Ground
Community Features Near Beltline, Park, Playground, Sidewalks, Street Lights, Near Marta, Near Schools, Near Shopping
Utilities Available Cable Available, Electricity Available, Natural Gas Available, Phone Available, Sewer Available, Water Available
Waterfront Description None
View City
Roof Type Tile
Street Surface None
Accessibility None
Handicap Access None
Porch Patio, Rear Porch, Side Porch
Total Parking Spaces 3
Private Pool true
Building
Lot Description Back Yard, Landscaped, Private, Sloped, Front Yard
Story Two
Sewer Public Sewer
Water Public
Architectural Style Traditional, Tudor
Level or Stories Two
Structure Type Stucco
New Construction No
Construction Status Resale
Schools
Elementary Schools Mary Lin
Middle Schools David T Howard
High Schools Grady
Others
Senior Community no
Restrictions false
Tax ID 14 001400040449
Special Listing Condition None
Read Less Info
Want to know what your home might be worth? Contact us for a FREE valuation!

Our team is ready to help you sell your home for the highest possible price ASAP

Bought with Harry Norman REALTORS
GET MORE INFORMATION

Robert Clements
Associate Broker | License ID: 415129
Associate Broker License ID: 415129




