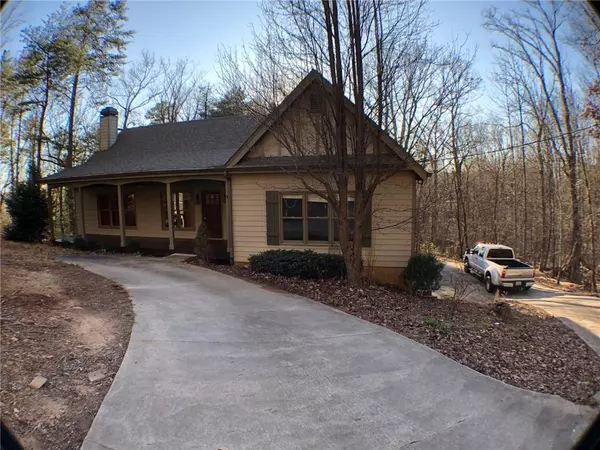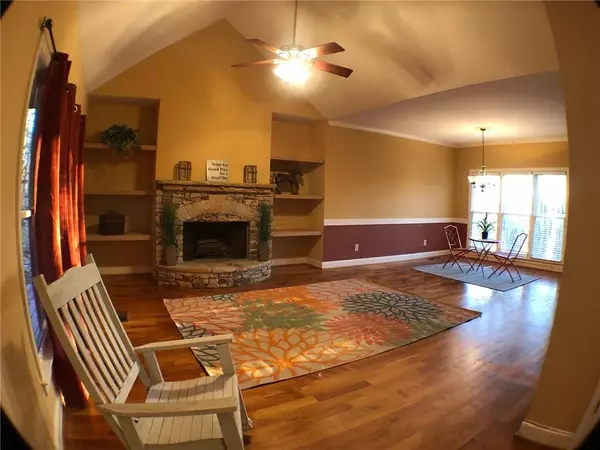For more information regarding the value of a property, please contact us for a free consultation.
Key Details
Sold Price $181,000
Property Type Single Family Home
Sub Type Single Family Residence
Listing Status Sold
Purchase Type For Sale
Square Footage 2,388 sqft
Price per Sqft $75
Subdivision Bent Tree
MLS Listing ID 6661102
Sold Date 04/08/20
Style Farmhouse
Bedrooms 3
Full Baths 2
Half Baths 1
Construction Status Resale
HOA Fees $275
HOA Y/N Yes
Originating Board FMLS API
Year Built 2003
Annual Tax Amount $2,246
Tax Year 2018
Lot Size 2.560 Acres
Acres 2.56
Property Description
2.5 Acres UNDER MARKET in Desirable Gated BentTree home, Master on Main! Open floor plan, good parking, privacy, many extras, YOU CHOOSE YOUR OWN NEW FLOORING (samples in home) INCLUDED WITH FULL PRICE OFFER! Master on Main: His/Her walk-in closets, dbl vanity, sep whirlpool tub/shower. Lower Terrace level: 2 BR/ 1 full bath, lg windows, Family Room, Extra 1/2 kitchen. lg Storage Room, 2 car Side garage interior entry. Large rocking chair front porch, back deck, fenced backyard, near back gate. Kitchen granite, maple cabinets, SS refrig, pantry. Flooring if Feb closing. Granite counters stainless double refrigerator, designer light fixtures, fabulous stone fireplace with gas starter, stained glass, lovely large rocking chair front porch that's same level as front parking, large private rear deck, great for entertaining family & friends! Fenced yard great for dog run or safe child play area. Tons of storage space in full room off garage. Seller contribution directly to flooring professional at closing, up to $17,000 at full price if closing occurs by February. Real Estate escort required in community. No showings until Tue Jan 7, home being cleaned, etc. Bent Tree has $550 yearly fee 1 membership golf tennis swim 2 boat tags, 2 entry tags. Flooring paid at Closing.
Location
State GA
County Pickens
Area 331 - Pickens County
Lake Name None
Rooms
Bedroom Description Master on Main, Oversized Master
Other Rooms None
Basement Daylight, Exterior Entry, Finished, Finished Bath, Full, Interior Entry
Main Level Bedrooms 1
Dining Room Open Concept
Interior
Interior Features Bookcases, Cathedral Ceiling(s), Double Vanity, Entrance Foyer, High Ceilings 9 ft Main, High Speed Internet, His and Hers Closets, Walk-In Closet(s)
Heating Central, Electric, Forced Air
Cooling Central Air, Whole House Fan
Flooring Carpet, Hardwood, Other
Fireplaces Number 1
Fireplaces Type Gas Starter, Great Room, Masonry
Window Features Insulated Windows
Appliance Dishwasher, Electric Range, Electric Water Heater, Self Cleaning Oven
Laundry Laundry Room, Main Level
Exterior
Exterior Feature Private Front Entry
Parking Features Drive Under Main Level, Garage, Garage Door Opener, Garage Faces Side
Garage Spaces 2.0
Fence Chain Link
Pool None
Community Features Clubhouse, Dog Park, Fishing, Fitness Center, Gated, Golf, Homeowners Assoc, Lake, Park, Pool, Stable(s), Tennis Court(s)
Utilities Available Cable Available, Electricity Available
View Mountain(s)
Roof Type Composition
Street Surface Paved
Accessibility None
Handicap Access None
Porch Covered, Deck, Front Porch, Patio
Total Parking Spaces 2
Building
Lot Description Back Yard, Cul-De-Sac, Level, Private, Sloped, Wooded
Story Two
Sewer Septic Tank
Water Private
Architectural Style Farmhouse
Level or Stories Two
Structure Type Cement Siding
New Construction No
Construction Status Resale
Schools
Elementary Schools Pickens - Other
Middle Schools Pickens County
High Schools Pickens
Others
HOA Fee Include Maintenance Grounds, Swim/Tennis
Senior Community no
Restrictions false
Tax ID 024C 053
Special Listing Condition None
Read Less Info
Want to know what your home might be worth? Contact us for a FREE valuation!

Our team is ready to help you sell your home for the highest possible price ASAP

Bought with Craft, Inc.
GET MORE INFORMATION
Robert Clements
Associate Broker | License ID: 415129
Associate Broker License ID: 415129




