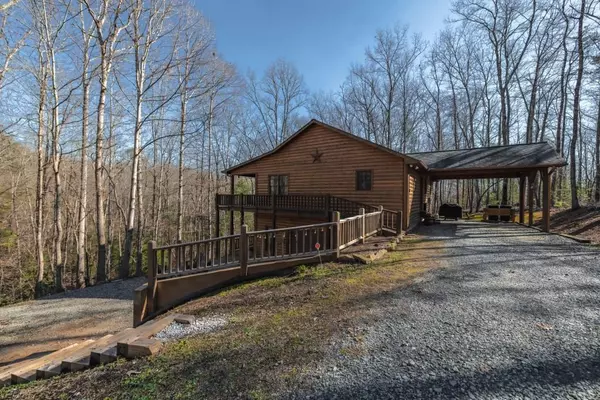For more information regarding the value of a property, please contact us for a free consultation.
Key Details
Sold Price $367,000
Property Type Single Family Home
Sub Type Single Family Residence
Listing Status Sold
Purchase Type For Sale
Square Footage 2,400 sqft
Price per Sqft $152
Subdivision Lake Ridge
MLS Listing ID 6665086
Sold Date 04/01/20
Style Cabin, Country, Rustic
Bedrooms 3
Full Baths 3
Construction Status Resale
HOA Fees $187
HOA Y/N No
Originating Board FMLS API
Year Built 2003
Annual Tax Amount $1,042
Tax Year 2019
Lot Size 2.820 Acres
Acres 2.82
Property Description
Your Mountain Retreat Awaits within 2 miles to downtown Blue Ridge w/SUPER HIGH SPEED INTERNET and directly across from Dry Branch Road for LAKE BLUE RIDGE ACCESS! Surrounded by beautiful hardwoods, this spacious 3 Bed/3 Bath Cabin is nestled at end of a cul-de-sac on almost 3 acres for maximum privacy. Beautiful established community with lovely homes makes this cabin perfect for full-time residence or turn-key rental property with all paved access and within walking distance from Lake Blue Ridge, walking/biking trails, boat ramp and picnic area. Hard to find Stepless Entry Home w/main level Master KING Bedroom/Spa Bath(dual vanities, jetted tub & tiled sep. shower) and main level Guest Bedroom/Full Bath as well as Spacious Kitchen w/Granite Counters & Center Island, Dining Area Open to Family Room, Vaulted Ceilings & Fireplace. Full Finished Terrace Level features Oversized Bedroom w/Full Bath, Laundry Room, Game/Media Room w/beautifully stained concrete flooring & boat door that opens to outdoor fire pit and lower level parking area offering endless possibilities. Wide rocking chair front porches, with hammock and hot tub are perfect for outdoor entertaining and year round enjoyment. Plenty of main level parking under carport with garage/storage access at lower level. Well maintained w/New HVAC & Hot Water Heater with strong rental history. A Must See!
Location
State GA
County Fannin
Area 400 - Fannin
Lake Name Blue Ridge
Rooms
Bedroom Description Master on Main, Oversized Master, Split Bedroom Plan
Other Rooms None
Basement Daylight, Driveway Access, Exterior Entry, Finished, Finished Bath, Full
Main Level Bedrooms 2
Dining Room Open Concept
Interior
Interior Features Beamed Ceilings, Cathedral Ceiling(s), Double Vanity, High Ceilings 10 ft Main, High Speed Internet, Smart Home, Walk-In Closet(s)
Heating Central, Propane, Zoned
Cooling Ceiling Fan(s), Central Air, Heat Pump, Zoned
Flooring Ceramic Tile, Concrete, Hardwood
Fireplaces Number 1
Fireplaces Type Factory Built, Family Room
Window Features Insulated Windows
Appliance Dishwasher, Dryer, Electric Range, Electric Water Heater, Microwave, Refrigerator, Washer
Laundry In Basement, Laundry Room, Lower Level
Exterior
Exterior Feature Gas Grill, Private Front Entry, Private Rear Entry, Private Yard
Garage Attached, Carport, Covered, Driveway, Kitchen Level, Level Driveway, Parking Pad
Fence None
Pool None
Community Features Homeowners Assoc, Near Shopping, Near Trails/Greenway
Utilities Available Cable Available, Electricity Available, Phone Available, Underground Utilities, Water Available
Waterfront Description None
View Mountain(s)
Roof Type Composition, Shingle
Street Surface Paved
Accessibility Accessible Approach with Ramp, Accessible Entrance, Accessible Hallway(s)
Handicap Access Accessible Approach with Ramp, Accessible Entrance, Accessible Hallway(s)
Porch Covered, Deck, Front Porch
Total Parking Spaces 3
Building
Lot Description Back Yard, Cul-De-Sac, Mountain Frontage, Private, Wooded
Story Two
Sewer Septic Tank
Water Public
Architectural Style Cabin, Country, Rustic
Level or Stories Two
Structure Type Cedar, Log
New Construction No
Construction Status Resale
Schools
Elementary Schools Blue Ridge - Fannin
Middle Schools Fannin County
High Schools Fannin County
Others
Senior Community no
Restrictions false
Tax ID 0032 07120C
Ownership Fee Simple
Financing no
Special Listing Condition None
Read Less Info
Want to know what your home might be worth? Contact us for a FREE valuation!

Our team is ready to help you sell your home for the highest possible price ASAP

Bought with RE/MAX Town And Country
GET MORE INFORMATION

Robert Clements
Associate Broker | License ID: 415129
Associate Broker License ID: 415129




