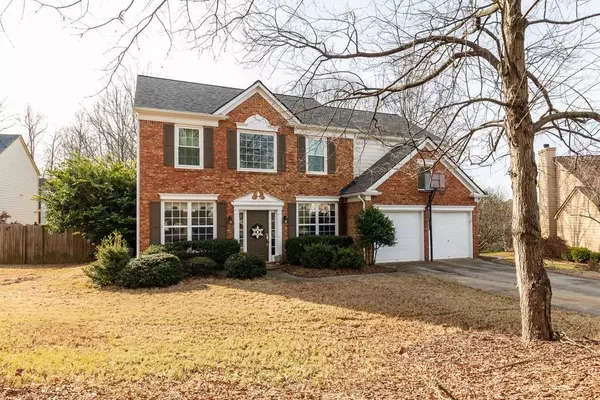For more information regarding the value of a property, please contact us for a free consultation.
Key Details
Sold Price $347,000
Property Type Single Family Home
Sub Type Single Family Residence
Listing Status Sold
Purchase Type For Sale
Square Footage 2,328 sqft
Price per Sqft $149
Subdivision The Reserve At Wellington
MLS Listing ID 6667510
Sold Date 02/27/20
Style Traditional
Bedrooms 4
Full Baths 2
Half Baths 1
HOA Fees $707
Originating Board FMLS API
Year Built 1998
Annual Tax Amount $2,883
Tax Year 2019
Lot Size 10,018 Sqft
Property Description
Welcome Home! Located in The Reserve at Wellington Swim/Tennis community of Johns Creek this 4 bedroom 2.5 bath home has so many desirable features. From separate living room and dining room along with separate office to updated kitchen with gas range and views to family room with fireplace. LVP floors along with warm paint hues throughout the main provide a beautiful backdrop for entertaining guests or relaxing after a long day. Retire to the upstairs with large owners retreat and attached en-suite. En-suite includes separate soaking tub and stand alone shower as well as double vanity and walk-in closet. Three secondary bedrooms with additional bath and laundry complete the upstairs. Enjoy throwing the ball with the dog or sitting around the firepit while sharing tall tales and memories with family and friends in the large fenced backyard. An added benefit to this home is its location on a level cul-de-sac. Some of the upgrades include kitchen, flooring, most windows, and roof. Fall in love with this home today.
Location
State GA
County Fulton
Rooms
Other Rooms None
Basement None
Dining Room Separate Dining Room
Interior
Interior Features High Ceilings 9 ft Main, Double Vanity, Disappearing Attic Stairs, Entrance Foyer, Walk-In Closet(s)
Heating Central, Natural Gas
Cooling Ceiling Fan(s), Central Air
Flooring Carpet, Sustainable, Vinyl
Fireplaces Number 1
Fireplaces Type Family Room, Gas Starter
Laundry In Hall, Laundry Room, Upper Level
Exterior
Exterior Feature Private Yard
Garage Attached, Driveway, Garage, Garage Faces Front, Level Driveway
Garage Spaces 2.0
Fence Back Yard, Fenced
Pool None
Community Features Clubhouse, Homeowners Assoc, Playground, Pool, Sidewalks, Street Lights, Swim Team, Tennis Court(s), Near Schools
Utilities Available Cable Available, Electricity Available, Natural Gas Available, Phone Available, Sewer Available, Underground Utilities
Waterfront Description None
View Other
Roof Type Composition
Building
Lot Description Landscaped, Wooded
Story Two
Sewer Public Sewer
Water Public
New Construction No
Schools
Elementary Schools Findley Oaks
Middle Schools Taylor Road
High Schools Chattahoochee
Others
Senior Community no
Special Listing Condition None
Read Less Info
Want to know what your home might be worth? Contact us for a FREE valuation!

Our team is ready to help you sell your home for the highest possible price ASAP

Bought with Keller Williams Realty Chattahoochee North, LLC
GET MORE INFORMATION

Robert Clements
Associate Broker | License ID: 415129
Associate Broker License ID: 415129




