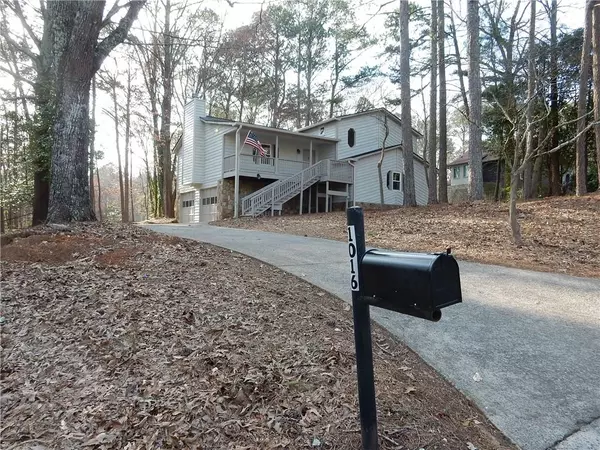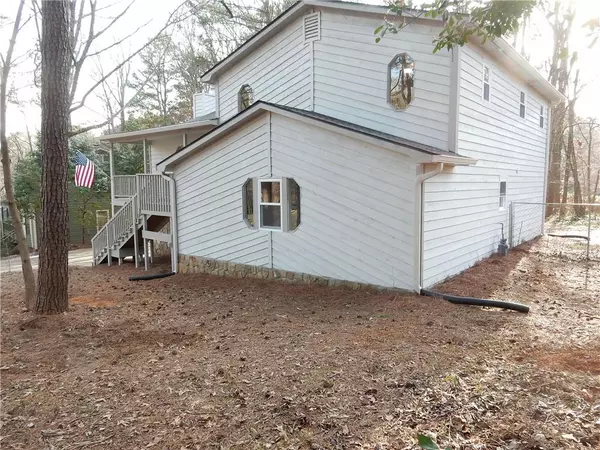For more information regarding the value of a property, please contact us for a free consultation.
Key Details
Sold Price $247,500
Property Type Single Family Home
Sub Type Single Family Residence
Listing Status Sold
Purchase Type For Sale
Square Footage 2,824 sqft
Price per Sqft $87
Subdivision Triple Creek
MLS Listing ID 6688302
Sold Date 03/26/20
Style Traditional
Bedrooms 4
Full Baths 3
Construction Status Resale
HOA Y/N No
Originating Board FMLS API
Year Built 1980
Annual Tax Amount $1,629
Tax Year 2018
Lot Size 0.507 Acres
Acres 0.5073
Property Description
Move in ready for you! Extensive remodeling just completed that includes: HD architectural shingles with ridge vents, gutters, extra blown in attic insulation, double hung vinyl replacement windows with lifetime warranty, decks rebuilt, int and ext paint, pad, carpet, vinyl planks, lime washed fireplace, granite counter tops, subway tile back splash, shaker panel white cabinets with brushed nickel hardware, toilets, under mount sinks, faucets, lights, septic tank pumped and all new field lines for a 4 bedroom house, garage floor epoxy, landscaping and more!
Location
State GA
County Cherokee
Area 112 - Cherokee County
Lake Name None
Rooms
Bedroom Description Split Bedroom Plan
Other Rooms Shed(s)
Basement None
Dining Room None
Interior
Interior Features Beamed Ceilings, Cathedral Ceiling(s), His and Hers Closets
Heating Central, Natural Gas
Cooling Ceiling Fan(s), Central Air
Flooring Carpet, Vinyl
Fireplaces Number 1
Fireplaces Type Factory Built, Family Room, Gas Starter
Window Features Insulated Windows
Appliance Dishwasher, Disposal, Electric Range, ENERGY STAR Qualified Appliances, Gas Water Heater, Microwave, Refrigerator, Self Cleaning Oven
Laundry Laundry Room, Lower Level
Exterior
Exterior Feature Balcony, Private Front Entry, Private Rear Entry, Private Yard, Rear Stairs
Garage Attached, Drive Under Main Level, Garage Door Opener, Garage Faces Side, Level Driveway
Garage Spaces 2.0
Fence Back Yard, Chain Link
Pool None
Community Features Near Schools, Near Shopping, Near Trails/Greenway
Utilities Available Cable Available, Electricity Available, Natural Gas Available, Phone Available, Water Available
Waterfront Description None
View Other
Roof Type Composition, Ridge Vents
Street Surface Asphalt
Accessibility None
Handicap Access None
Porch Covered, Deck, Front Porch, Rear Porch
Total Parking Spaces 2
Building
Lot Description Back Yard, Front Yard, Landscaped, Level, Private, Wooded
Story Multi/Split
Sewer Septic Tank
Water Public
Architectural Style Traditional
Level or Stories Multi/Split
Structure Type Cedar
New Construction No
Construction Status Resale
Schools
Elementary Schools Carmel
Middle Schools Woodstock
High Schools Woodstock
Others
Senior Community no
Restrictions false
Tax ID 15N06A 045
Special Listing Condition None
Read Less Info
Want to know what your home might be worth? Contact us for a FREE valuation!

Our team is ready to help you sell your home for the highest possible price ASAP

Bought with RE/MAX Town and Country
GET MORE INFORMATION

Robert Clements
Associate Broker | License ID: 415129
Associate Broker License ID: 415129




