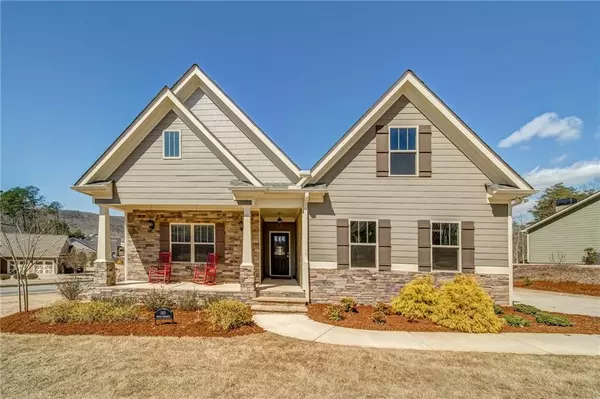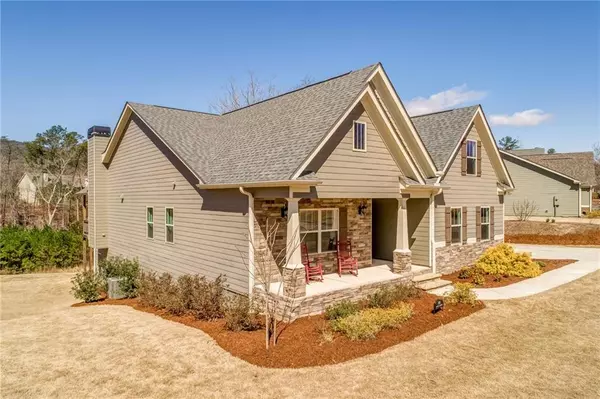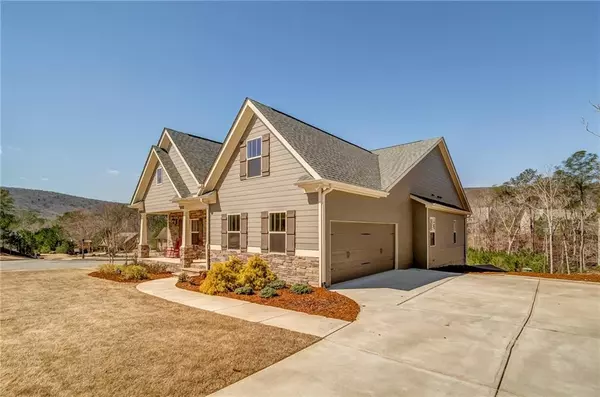For more information regarding the value of a property, please contact us for a free consultation.
Key Details
Sold Price $335,000
Property Type Single Family Home
Sub Type Single Family Residence
Listing Status Sold
Purchase Type For Sale
Square Footage 2,335 sqft
Price per Sqft $143
Subdivision Lake Arrowhead
MLS Listing ID 6690485
Sold Date 07/02/20
Style Ranch
Bedrooms 3
Full Baths 3
Construction Status Resale
HOA Fees $2,136
HOA Y/N Yes
Year Built 2016
Annual Tax Amount $3,828
Tax Year 2018
Lot Size 0.320 Acres
Acres 0.32
Property Description
Better than New!Desirable Ranch Comfortably Situated on Beautiful Corner Lot with Mountain Views! Beautiful Handscaped Hardwoods Flow throughout the Living Area. Banquet Size Dining Room is Ideal for Family Gatherings or Entertaining Lake Guests. Gourmet Kitchen is Stunning with Marble Counter Tops, Stone Back Splash & SS Appliances. Any Chef will be Delighted with the Double Ovens and Built-in Drawer Style Microwave. Spacious Breakfast Bar is Perfect for Casual Dining. The Great Room with Soaring Ceiling and Stacked Stone Fireplace is Sure to be a Favorite Spot to Relax & Unwind after a Day of Golf or Boating. Spacious Master Leads to Spa Like Master Bath with Seperate Soaking Tub & Tile Shower. Two Guests Rooms Each with Upgraded Private Baths are Perfect for Overnight Lake Guests. Unfinished Terrace Level Awaits your Finishing Touch. Conveiniently Located within Walking Distance to Pool, Playground, Clubhouse, and Hiking Trails. Only 1 Hr North of Atlanta. Gated with 24 Hr Security. Ideal for Lock & Go Lifestyle.
Location
State GA
County Cherokee
Area 111 - Cherokee County
Lake Name Arrowhead
Rooms
Bedroom Description Master on Main, Oversized Master
Other Rooms None
Basement Daylight, Exterior Entry, Full, Interior Entry, Unfinished
Main Level Bedrooms 3
Dining Room Butlers Pantry, Separate Dining Room
Interior
Interior Features Cathedral Ceiling(s), Entrance Foyer, High Speed Internet, Tray Ceiling(s), Walk-In Closet(s)
Heating Heat Pump
Cooling Ceiling Fan(s), Heat Pump
Flooring Carpet, Ceramic Tile, Hardwood
Fireplaces Number 1
Fireplaces Type Family Room
Window Features Insulated Windows
Appliance Dishwasher, Disposal, Double Oven, Gas Cooktop, Microwave
Laundry Laundry Room, Main Level
Exterior
Exterior Feature Grey Water System
Garage Attached, Garage, Garage Faces Side, Kitchen Level
Garage Spaces 2.0
Fence None
Pool None
Community Features Clubhouse, Country Club, Gated, Golf, Homeowners Assoc, Lake, Marina, Park, Playground, Pool, Restaurant, Tennis Court(s)
Utilities Available Cable Available, Electricity Available, Phone Available, Sewer Available, Underground Utilities, Water Available
Waterfront Description None
View Mountain(s)
Roof Type Composition
Street Surface Paved
Accessibility None
Handicap Access None
Porch Covered, Deck, Front Porch, Patio
Total Parking Spaces 2
Building
Lot Description Back Yard, Corner Lot, Front Yard, Landscaped, Level
Story One
Sewer Public Sewer
Water Private
Architectural Style Ranch
Level or Stories One
Structure Type Cement Siding
New Construction No
Construction Status Resale
Schools
Elementary Schools R.M. Moore
Middle Schools Teasley
High Schools Cherokee
Others
Senior Community no
Restrictions false
Tax ID 22N08A 021
Special Listing Condition None
Read Less Info
Want to know what your home might be worth? Contact us for a FREE valuation!

Our team is ready to help you sell your home for the highest possible price ASAP

Bought with Lake Homes Realty, LLC.
GET MORE INFORMATION

Robert Clements
Associate Broker | License ID: 415129
Associate Broker License ID: 415129




