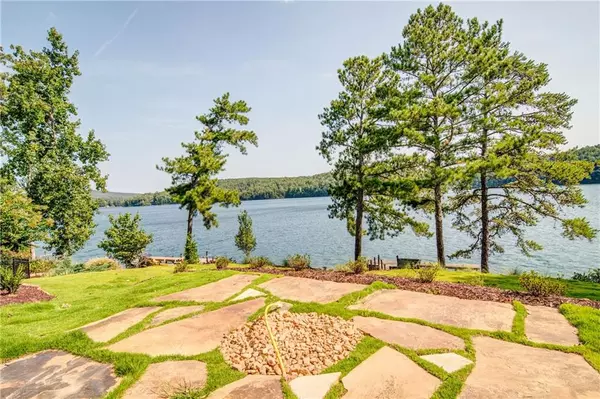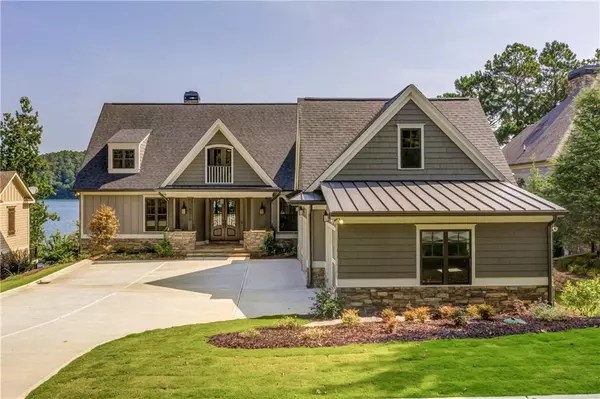For more information regarding the value of a property, please contact us for a free consultation.
Key Details
Sold Price $1,200,000
Property Type Single Family Home
Sub Type Single Family Residence
Listing Status Sold
Purchase Type For Sale
Square Footage 4,527 sqft
Price per Sqft $265
Subdivision Lake Arrowhead
MLS Listing ID 6697394
Sold Date 07/15/20
Style Craftsman
Bedrooms 4
Full Baths 5
Half Baths 2
Construction Status Resale
HOA Fees $600
HOA Y/N Yes
Year Built 2019
Annual Tax Amount $3,731
Tax Year 2018
Lot Size 0.730 Acres
Acres 0.73
Property Description
Extraordinary One of a Kind Lake Front Home. This Quality Custom Built Home offers Exceptional Finishes. Gorgeous Stone Accentuates the Impressive Double Doors that Welcome You Home. Sensational Lake Views Greet You the Moment You Step Inside. Open Concept Family Rm w/Soaring Stone Fireplace & T&G Ceiling w/Weathered Beams is Jaw Dropping. Exquisite Touches Throughout the Kitchen will Delight any Chef. Large Island, Wet Bar, & Keeping Rm w/Fireplace make Entertaining a Breeze. The Recessed Covered Deck Offers Total Privacy & Water Views. Master on Main is a Peaceful Retreat w/Sitting Rm & Fireplace. Luxurious Master Bath Boasts Beautifully Tiled Shower and Soaking Tub Along with His & Her Vanities. Overnight Lake Guests can Choose the Guest Rm on the Main or Retreat to the More Private Guest Suites on the Terrace Level Offering Big Water Lake Views. Each Guest Rm has a Full Bath, One is Wheelchair Accessible. Second Family Rm has Fantastic Bar & Leads to Beautiful Stone Patio Overlooking the Lake. Patio is Prepped for Future Outdoor Kitchen & Gas Line is Installed for the Perfect Fire Pit. There is a Wine Cellar Awaiting Your Finishing Touch! Enjoy Resort Stlye Living Every Day!
Location
State GA
County Cherokee
Area 111 - Cherokee County
Lake Name Arrowhead
Rooms
Bedroom Description Master on Main, Sitting Room
Other Rooms None
Basement Daylight, Exterior Entry, Finished, Finished Bath, Full, Interior Entry
Main Level Bedrooms 2
Dining Room Open Concept
Interior
Interior Features Beamed Ceilings, Bookcases, Cathedral Ceiling(s), Elevator, Entrance Foyer, High Speed Internet, Walk-In Closet(s), Wet Bar
Heating Electric, Heat Pump, Zoned
Cooling Ceiling Fan(s), Heat Pump
Flooring Carpet, Ceramic Tile, Hardwood
Fireplaces Number 3
Fireplaces Type Family Room, Keeping Room, Master Bedroom
Window Features Insulated Windows
Appliance Dishwasher, Disposal, Double Oven, Gas Range, Microwave
Laundry Laundry Room, Main Level
Exterior
Exterior Feature Balcony
Garage Garage, Garage Faces Side, Kitchen Level, Level Driveway
Garage Spaces 3.0
Fence None
Pool None
Community Features Clubhouse, Gated, Golf, Homeowners Assoc, Lake, Marina, Park, Playground, Pool, Restaurant, Tennis Court(s)
Utilities Available Electricity Available, Phone Available, Sewer Available, Underground Utilities, Water Available
Waterfront Description Lake Front
View Lake, Mountain(s)
Roof Type Composition
Street Surface Paved
Accessibility Accessible Elevator Installed, Accessible Full Bath
Handicap Access Accessible Elevator Installed, Accessible Full Bath
Porch Covered, Deck, Front Porch, Patio
Total Parking Spaces 3
Building
Lot Description Back Yard, Front Yard, Lake/Pond On Lot, Landscaped
Story Two
Sewer Public Sewer
Water Private
Architectural Style Craftsman
Level or Stories Two
Structure Type Cement Siding, Shingle Siding, Stone
New Construction No
Construction Status Resale
Schools
Elementary Schools R.M. Moore
Middle Schools Teasley
High Schools Cherokee
Others
Senior Community no
Restrictions false
Tax ID 22N09B 008
Special Listing Condition None
Read Less Info
Want to know what your home might be worth? Contact us for a FREE valuation!

Our team is ready to help you sell your home for the highest possible price ASAP

Bought with RE/MAX Town and Country
GET MORE INFORMATION

Robert Clements
Associate Broker | License ID: 415129
Associate Broker License ID: 415129




