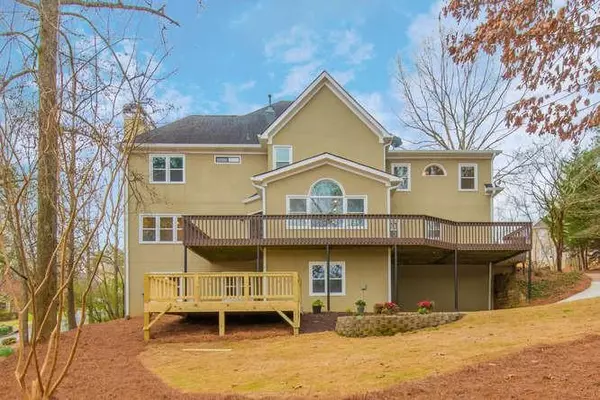For more information regarding the value of a property, please contact us for a free consultation.
Key Details
Sold Price $468,000
Property Type Single Family Home
Sub Type Single Family Residence
Listing Status Sold
Purchase Type For Sale
Square Footage 4,373 sqft
Price per Sqft $107
Subdivision Brookstone
MLS Listing ID 6697691
Sold Date 04/21/20
Style European, Traditional
Bedrooms 5
Full Baths 4
Half Baths 1
Construction Status Updated/Remodeled
HOA Fees $330
HOA Y/N Yes
Originating Board FMLS API
Year Built 1989
Annual Tax Amount $3,946
Tax Year 2019
Lot Size 0.341 Acres
Acres 0.341
Property Description
Thoughtfully updated,this lovely light-filled European charmer lives well:open-concept great rm w/ huge sit-around quartz island open to fireside seating area,deck & backyd. Dream kitchen w/floor-ceiling cabinets,honed granite outer counters,pullouts&2 pantries.Master Retreat features trey ceilings,2 w/i closets & spa-like bath.Lg sec bedrms:1 ensuite,2 jack&jill.Fin bsmt w/bed,bath,rec rm,workshops&storage*Great yard for entertaining*Move-in ready w/storage space galore,mud rm & huge laundry*Top schools*Agt related to seller.Seller holds broker license.Fully renovated, move-in ready STUNNER - this home will delight the most discerning buyer. Top school clusters in a golf-course community,close to great shopping.Newer roof, new gutters, water heater, one new HVAC servicing upstairs, other serviced & working great.Great area in basement to carve out an in-law suite; even has space and easy plumbing/power access for a kitchenette w/fridge & laundry and exterior entry.Tons of options for off-street parking on terrace level. Great neighborhood! So much storage it will be a snap to move into two large unfinished areas in the basement (great for storage and workshop) and a large side-entry garage. Front & back yards newly sodded. NO TO-DO LIST!
Location
State GA
County Cobb
Area 74 - Cobb-West
Lake Name None
Rooms
Bedroom Description Oversized Master
Other Rooms None
Basement Bath/Stubbed, Daylight, Driveway Access, Exterior Entry, Finished Bath, Full
Dining Room Seats 12+, Separate Dining Room
Interior
Interior Features Bookcases, Entrance Foyer 2 Story, High Ceilings 9 ft Main, His and Hers Closets, Walk-In Closet(s)
Heating Central, Forced Air, Natural Gas
Cooling Ceiling Fan(s), Central Air
Flooring Carpet, Ceramic Tile, Hardwood
Fireplaces Number 1
Fireplaces Type Family Room, Great Room
Window Features Insulated Windows, Plantation Shutters
Appliance Dishwasher, Disposal, Gas Range, Microwave
Laundry Laundry Room, Main Level
Exterior
Exterior Feature Private Rear Entry
Garage Carport, Covered, Driveway, Garage, Garage Door Opener, Garage Faces Side, Kitchen Level
Garage Spaces 2.0
Fence None
Pool None
Community Features Clubhouse, Golf, Homeowners Assoc, Playground, Pool, Swim Team, Tennis Court(s)
Utilities Available Cable Available, Electricity Available, Natural Gas Available, Phone Available, Sewer Available, Water Available
Waterfront Description None
View Other
Roof Type Composition, Shingle
Street Surface Paved
Accessibility None
Handicap Access None
Porch Covered, Front Porch
Total Parking Spaces 8
Building
Lot Description Back Yard, Front Yard, Wooded
Story Three Or More
Sewer Public Sewer
Water Public
Architectural Style European, Traditional
Level or Stories Three Or More
Structure Type Stucco
New Construction No
Construction Status Updated/Remodeled
Schools
Elementary Schools Ford
Middle Schools Durham
High Schools Harrison
Others
Senior Community no
Restrictions false
Tax ID 20023100610
Ownership Fee Simple
Financing no
Special Listing Condition None
Read Less Info
Want to know what your home might be worth? Contact us for a FREE valuation!

Our team is ready to help you sell your home for the highest possible price ASAP

Bought with Red Barn Real Estate,LLC.
GET MORE INFORMATION

Robert Clements
Associate Broker | License ID: 415129
Associate Broker License ID: 415129




