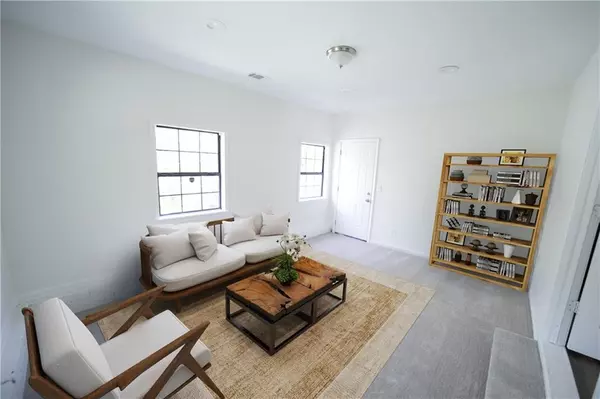For more information regarding the value of a property, please contact us for a free consultation.
Key Details
Sold Price $139,900
Property Type Single Family Home
Sub Type Single Family Residence
Listing Status Sold
Purchase Type For Sale
Square Footage 1,120 sqft
Price per Sqft $124
Subdivision Big Valley
MLS Listing ID 6720341
Sold Date 08/26/20
Style Ranch
Bedrooms 3
Full Baths 2
Construction Status Updated/Remodeled
HOA Y/N No
Originating Board FMLS API
Year Built 1977
Annual Tax Amount $2,006
Tax Year 2019
Lot Size 0.300 Acres
Acres 0.3
Property Description
“First Look for Veteran Buyers (expires: 5/22/2020).”, “Homebuyer assistance of up to $7,500.00 for qualified veterans.”, “Household income for all household members not to exceed 120% AMI. This home is part of an Affordable Housing Initiative by ANDP, Inc. Reserved for Owner Occupant Buyers that are income eligible. Down payment assistance is available up to $15,000* to help Buyer’s qualify. Down payment assistance is used to bridge the difference between your pre-approved loan amount and the purchase price. Ranch stlye living is the best!! This home offers an open and flowy layout. The large kitchen is perfect for entertaining or family gatherings. The kitchen overlooks the living area and view of the oversized deck with built in seating. Natural light pours in through the rear of the home. The open concept living and dining area flows into the step down great room that is open and airy. The kitchen is loaded with counter space, enough to add bars chairs for addtional eating space. The master bedroom is large and has a private exit to the rear deck. The secondary bedrooms and spacious. This home can be lived and enjoyed for years to come. Staged photos included for your design inspiration.
Location
State GA
County Dekalb
Area 42 - Dekalb-East
Lake Name None
Rooms
Bedroom Description Master on Main
Other Rooms None
Basement None
Main Level Bedrooms 3
Dining Room Open Concept
Interior
Interior Features Low Flow Plumbing Fixtures, Walk-In Closet(s)
Heating Central, Electric
Cooling Ceiling Fan(s), Central Air
Flooring Carpet, Vinyl
Fireplaces Type None
Window Features None
Appliance Dishwasher, Electric Range, ENERGY STAR Qualified Appliances, Microwave, Refrigerator, Tankless Water Heater
Laundry In Hall, Main Level
Exterior
Exterior Feature Private Yard
Garage Driveway, Parking Pad
Fence None
Pool None
Community Features Near Schools, Near Shopping, Public Transportation, Street Lights
Utilities Available Cable Available, Electricity Available, Sewer Available, Water Available
Waterfront Description None
View Other
Roof Type Composition
Street Surface Asphalt
Accessibility None
Handicap Access None
Porch Deck
Total Parking Spaces 3
Building
Lot Description Back Yard, Corner Lot, Level
Story One
Sewer Public Sewer
Water Public
Architectural Style Ranch
Level or Stories One
Structure Type Brick Front, Vinyl Siding
New Construction No
Construction Status Updated/Remodeled
Schools
Elementary Schools Woodridge
Middle Schools Miller Grove
High Schools Miller Grove
Others
Senior Community no
Restrictions false
Tax ID 15 192 01 114
Special Listing Condition None
Read Less Info
Want to know what your home might be worth? Contact us for a FREE valuation!

Our team is ready to help you sell your home for the highest possible price ASAP

Bought with Keller Williams Rlty, First Atlanta
GET MORE INFORMATION

Robert Clements
Associate Broker | License ID: 415129
Associate Broker License ID: 415129




