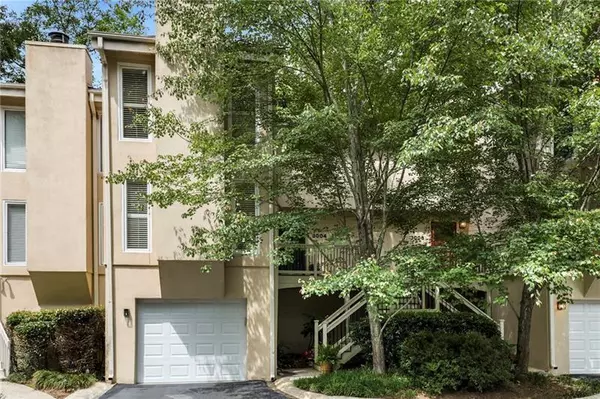For more information regarding the value of a property, please contact us for a free consultation.
Key Details
Sold Price $299,000
Property Type Townhouse
Sub Type Townhouse
Listing Status Sold
Purchase Type For Sale
Square Footage 2,400 sqft
Price per Sqft $124
Subdivision Vinings Ferry
MLS Listing ID 6723453
Sold Date 07/21/20
Style Townhouse
Bedrooms 3
Full Baths 2
Half Baths 1
Construction Status Resale
HOA Fees $398
HOA Y/N Yes
Originating Board FMLS API
Year Built 1976
Annual Tax Amount $739
Tax Year 2019
Lot Size 8,363 Sqft
Acres 0.192
Property Description
Walk to Vinings Village restaurants and shops from Fabulous spacious 3 bd2.5 ba townhome in private cul de sac. Vaulted master bd with new walk in Kohler Lux Shower. Den Off kitchen can also be seperate diningrm. Large living room/ country french kitchen, screened porch and deck on rear. New Acorn stairlift will be removed b4 closing but very useful for laundry transport! Terrace level has large bonus or media room with huge storage closet and one car garage. Extra parking spaces across from townhome and plenty of guest parking Next to inviting wrought iron fenced pool with fab dog park behind clubhouse. Bring your decorator! Cheerful and charming traditional. Needs update , new carpet or flooring however This one is amazing value for location and space!
Location
State GA
County Cobb
Area 71 - Cobb-West
Lake Name None
Rooms
Bedroom Description Other, Oversized Master
Other Rooms Pool House
Basement Bath/Stubbed, Driveway Access, Exterior Entry, Finished, Interior Entry, Partial
Dining Room Separate Dining Room, Other
Interior
Interior Features Cathedral Ceiling(s), Central Vacuum, Entrance Foyer, Walk-In Closet(s)
Heating Forced Air, Natural Gas, Zoned
Cooling Ceiling Fan(s), Central Air, Zoned
Flooring Carpet, Hardwood
Fireplaces Number 1
Fireplaces Type Gas Log, Gas Starter, Glass Doors, Living Room
Window Features Plantation Shutters, Insulated Windows
Appliance Trash Compactor, Dishwasher, Disposal, Refrigerator, Gas Range, Gas Water Heater, Range Hood
Laundry Lower Level, Laundry Room
Exterior
Exterior Feature Private Front Entry, Private Rear Entry, Rear Stairs
Garage Garage, Level Driveway, Parking Pad, Unassigned
Garage Spaces 1.0
Fence None
Pool Gunite, Heated, In Ground
Community Features Clubhouse, Dog Park, Pool, Street Lights, Near Schools, Near Shopping
Utilities Available Electricity Available, Natural Gas Available, Phone Available, Sewer Available, Underground Utilities, Water Available
Waterfront Description None
View City
Roof Type Composition
Street Surface Asphalt
Accessibility Grip-Accessible Features, Stair Lift
Handicap Access Grip-Accessible Features, Stair Lift
Porch Covered, Deck, Enclosed, Front Porch, Screened
Total Parking Spaces 1
Private Pool true
Building
Lot Description Cul-De-Sac, Level, Landscaped, Wooded
Story Three Or More
Sewer Public Sewer
Water Public
Architectural Style Townhouse
Level or Stories Three Or More
Structure Type Stucco
New Construction No
Construction Status Resale
Schools
Elementary Schools Teasley
Middle Schools Campbell
High Schools Campbell
Others
HOA Fee Include Cable TV, Insurance, Maintenance Structure, Trash, Maintenance Grounds, Pest Control, Reserve Fund, Sewer, Termite
Senior Community no
Restrictions true
Tax ID 17095300720
Ownership Condominium
Financing yes
Special Listing Condition None
Read Less Info
Want to know what your home might be worth? Contact us for a FREE valuation!

Our team is ready to help you sell your home for the highest possible price ASAP

Bought with Atlanta Fine Homes Sotheby's International
GET MORE INFORMATION

Robert Clements
Associate Broker | License ID: 415129
Associate Broker License ID: 415129




