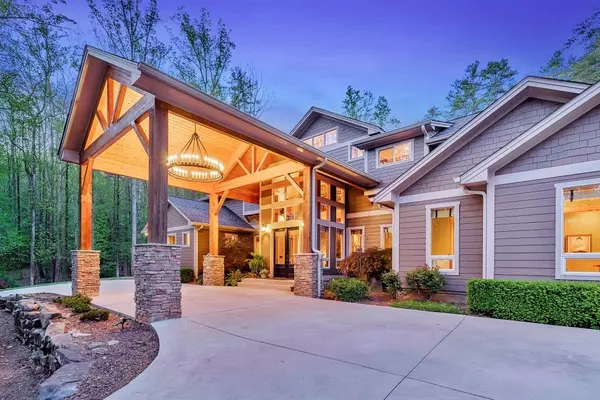For more information regarding the value of a property, please contact us for a free consultation.
Key Details
Sold Price $750,000
Property Type Single Family Home
Sub Type Single Family Residence
Listing Status Sold
Purchase Type For Sale
Square Footage 4,902 sqft
Price per Sqft $152
Subdivision Heyden Ridge
MLS Listing ID 6730064
Sold Date 08/03/20
Style Craftsman
Bedrooms 4
Full Baths 5
Half Baths 1
Construction Status Resale
HOA Fees $75
HOA Y/N Yes
Originating Board FMLS API
Year Built 2010
Annual Tax Amount $7,088
Tax Year 2019
Lot Size 13.380 Acres
Acres 13.38
Property Description
Exquisite and Practically New 4+ BD, 5.5 BA Craftsman Mountain Rereat with Waerfall, Seperate Guest Quarters and 6-Car Garage on 13 +/- Acres. Entry statement porte cochere with 6' chandelier. Great room has incredible 28' vaults with exposed timber trusses, massive stove masonry fireplace and T&G paneling. Sprawling outdoor living area with spectacular rushing 12' waterfall, hundreds of Tennessee fieldstone boulders, firepit and pro landscaping. Entertainer's kitchen has island with seating for 5, induction cooktop, double oven, character grain hickory cabinets and butler's pantry with 2nd fridge. Master suite has his and her's custom closets and vanities. Architectural windows and blinds, custom steel railing, wide-plank floors, 8' doors and gated entry.
Location
State GA
County Habersham
Area 285 - Habersham County
Lake Name None
Rooms
Bedroom Description In-Law Floorplan, Master on Main
Other Rooms Garage(s)
Basement None
Main Level Bedrooms 1
Dining Room Seats 12+, Butlers Pantry
Interior
Interior Features Entrance Foyer 2 Story, High Ceilings 9 ft Main, High Ceilings 9 ft Upper, Bookcases, Cathedral Ceiling(s), Double Vanity, Beamed Ceilings, His and Hers Closets, Other, Smart Home, Wet Bar, Walk-In Closet(s)
Heating Electric, Heat Pump
Cooling Heat Pump
Flooring Ceramic Tile, Hardwood
Fireplaces Number 1
Fireplaces Type Family Room, Masonry
Window Features Display Window(s), Shutters, Insulated Windows
Appliance Double Oven, Dishwasher, Dryer, Disposal, Electric Oven, Refrigerator, Gas Cooktop, Microwave, Self Cleaning Oven, Washer
Laundry Laundry Room, Main Level, Mud Room
Exterior
Exterior Feature Garden, Private Yard, Private Front Entry, Private Rear Entry, Courtyard
Garage Garage Door Opener, Covered, Carport, Detached, Garage, Kitchen Level, RV Access/Parking
Garage Spaces 6.0
Fence None
Pool None
Community Features Homeowners Assoc
Utilities Available Cable Available, Electricity Available, Phone Available, Underground Utilities
Waterfront Description Creek
View Mountain(s)
Roof Type Composition
Street Surface None
Accessibility Accessible Entrance, Accessible Hallway(s)
Handicap Access Accessible Entrance, Accessible Hallway(s)
Porch Covered, Front Porch, Patio, Rear Porch
Total Parking Spaces 8
Building
Lot Description Back Yard, Cul-De-Sac, Landscaped, Mountain Frontage, Private, Front Yard
Story Two
Sewer Septic Tank
Water Well
Architectural Style Craftsman
Level or Stories Two
Structure Type Cement Siding, Stone
New Construction No
Construction Status Resale
Schools
Elementary Schools Clarkesville
Middle Schools North Habersham
High Schools Habersham Central
Others
HOA Fee Include Maintenance Grounds, Reserve Fund
Senior Community no
Restrictions false
Tax ID 038 097
Special Listing Condition None
Read Less Info
Want to know what your home might be worth? Contact us for a FREE valuation!

Our team is ready to help you sell your home for the highest possible price ASAP

Bought with Berkshire Hathaway HomeServices Georgia Properties
GET MORE INFORMATION

Robert Clements
Associate Broker | License ID: 415129
Associate Broker License ID: 415129




