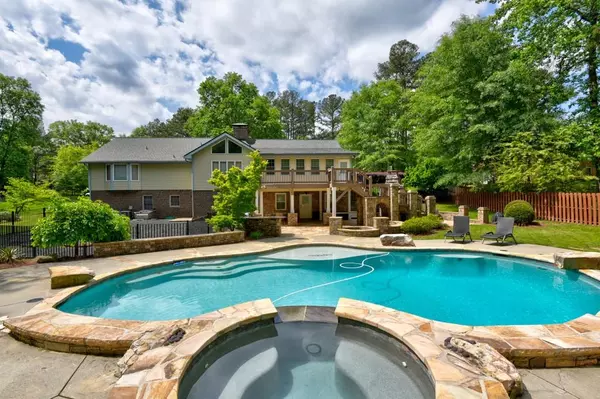For more information regarding the value of a property, please contact us for a free consultation.
Key Details
Sold Price $565,000
Property Type Single Family Home
Sub Type Single Family Residence
Listing Status Sold
Purchase Type For Sale
Square Footage 2,316 sqft
Price per Sqft $243
Subdivision Steeple Chase
MLS Listing ID 6727095
Sold Date 07/22/20
Style Ranch
Bedrooms 5
Full Baths 3
Half Baths 1
Construction Status Resale
HOA Y/N No
Originating Board FMLS API
Year Built 1985
Annual Tax Amount $3,732
Tax Year 2018
Lot Size 1.280 Acres
Acres 1.28
Property Description
Do not miss this rare opportunity for Roswell living with award winning schools. This timeless ranch is ready for it's next family! 1.28 acres of well manicured landscape. The bright and cheerful entrance foyer ushers you into the family room with expansive windows and vaulted ceiling. The welcoming sunroom overlooks the private backyard perfect for playroom or place to enjoy a good book! Expansive dining room has easy access to the kitchen and open sight lines to the family room making this home an entertainers dream. The large, open kitchen has oversized island with cooktop, lots of counterspace and cabinetry. Private office located conveniently off the kitchen and away from bedrooms. Master on main with his and hers closets features spa-like master bath with beautiful tiled shower, large soaking tub and double vanity. Generous secondary bedrooms and jack and jill bath are great for kids or guests. Upstairs easy access storage makes storing things a breeze. This home has an endless amount of storage options. The full footprint basement will not disappoint. Great space for home theater room, additional bedrooms, including another master suite with full bathroom and several flex spaces perfect for workout room, playroom, additional office space, etc! Enjoy Georgia spring and summers at your very own resort like backyard featuring a gunite heated pool, hot tub, outdoor stacked-stone fireplace, grilling area with warming drawers and covered lower patio with ceiling fans. Great location in a quiet friendly neighborhood.
Location
State GA
County Fulton
Area 13 - Fulton North
Lake Name None
Rooms
Bedroom Description Master on Main, Split Bedroom Plan
Other Rooms None
Basement Daylight, Exterior Entry, Finished Bath, Finished, Full, Interior Entry
Main Level Bedrooms 3
Dining Room Seats 12+, Separate Dining Room
Interior
Interior Features Double Vanity, High Speed Internet, Entrance Foyer, Beamed Ceilings, His and Hers Closets, Low Flow Plumbing Fixtures, Walk-In Closet(s)
Heating Forced Air, Natural Gas
Cooling Ceiling Fan(s), Central Air, Zoned
Flooring Carpet, Ceramic Tile, Hardwood
Fireplaces Number 2
Fireplaces Type Basement, Family Room, Factory Built, Great Room, Outside
Window Features Insulated Windows
Appliance Double Oven, Dishwasher, Electric Cooktop, Self Cleaning Oven
Laundry In Basement, Laundry Room
Exterior
Exterior Feature Gas Grill, Private Yard, Private Front Entry, Private Rear Entry
Garage Attached, Driveway, Garage, Kitchen Level, Level Driveway, Garage Faces Side
Garage Spaces 2.0
Fence Back Yard, Fenced, Privacy, Wrought Iron, Wood
Pool Gunite, Heated, In Ground
Community Features Near Trails/Greenway, Street Lights, Near Schools, Near Shopping
Utilities Available Cable Available, Electricity Available, Natural Gas Available, Phone Available, Sewer Available, Underground Utilities, Water Available
Waterfront Description None
View Other
Roof Type Composition
Street Surface None
Accessibility None
Handicap Access None
Porch Deck
Total Parking Spaces 2
Private Pool true
Building
Lot Description Back Yard, Level, Private, Front Yard
Story One
Sewer Septic Tank
Water Public
Architectural Style Ranch
Level or Stories One
Structure Type Stone, Vinyl Siding
New Construction No
Construction Status Resale
Schools
Elementary Schools Mountain Park - Fulton
Middle Schools Crabapple
High Schools Roswell
Others
Senior Community no
Restrictions false
Tax ID 12 137300450066
Financing no
Special Listing Condition None
Read Less Info
Want to know what your home might be worth? Contact us for a FREE valuation!

Our team is ready to help you sell your home for the highest possible price ASAP

Bought with Keller Williams Rlty Consultants
GET MORE INFORMATION

Robert Clements
Associate Broker | License ID: 415129
Associate Broker License ID: 415129




