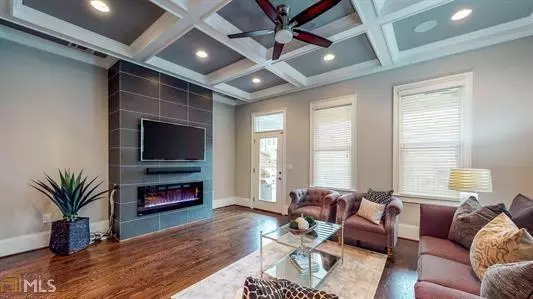For more information regarding the value of a property, please contact us for a free consultation.
Key Details
Sold Price $610,000
Property Type Townhouse
Sub Type Townhouse
Listing Status Sold
Purchase Type For Sale
Square Footage 2,709 sqft
Price per Sqft $225
Subdivision Brownstones At Central Park
MLS Listing ID 6758925
Sold Date 08/28/20
Style Townhouse, Traditional
Bedrooms 3
Full Baths 3
Half Baths 1
Construction Status Resale
HOA Fees $3,000
HOA Y/N Yes
Originating Board FMLS API
Year Built 2016
Annual Tax Amount $6,042
Tax Year 2018
Property Description
REDUCED! FEATURED PREMIERE LUXE LISTING w/ THE GLEATON TEAM! The Epitome of City Living at its FINEST! This luxurious end-unit townhome is guaranteed to please. Boasting 3 bedrooms/3.5 baths, an EPICUREAN kitchen w/ tumbled Granite counter tops, commercial WOLF appliances (Sub-Zero Fridge), a wine cooler/walk-in pantry. The stunning living room offers a fireplace and coffered ceilings. You will find hardwood floors, extensive mill work and detailed crown molding throughout. The Master suite touts exemplary class with modern updates; such as a sitting area, private patio , custom California Closets, dual vanities, shower with body jets and large FREESTANDING SOAKING BATHTUB. This gated luxury community also features a dog park and pool. 12-month home warranty offered through Fidelity Home Warranty. Close to PCM, O4W Park, Beltline, Kroger, Inman Park, Midtown, Downtown, & Airport.
Location
State GA
County Fulton
Area 23 - Atlanta North
Lake Name None
Rooms
Bedroom Description Master on Main, Split Bedroom Plan
Other Rooms None
Basement Finished, Finished Bath, Interior Entry
Dining Room Seats 12+, Separate Dining Room
Interior
Interior Features Disappearing Attic Stairs, Walk-In Closet(s)
Heating Forced Air, Natural Gas
Cooling Ceiling Fan(s), Central Air, Other
Flooring Carpet, Hardwood
Fireplaces Number 1
Fireplaces Type None
Window Features Storm Window(s)
Appliance Dishwasher, Disposal, Electric Water Heater, Microwave, Refrigerator
Laundry In Kitchen
Exterior
Exterior Feature Private Yard
Garage Assigned, Drive Under Main Level, Garage, Garage Door Opener, Garage Faces Rear, Garage Faces Side, Parking Pad
Garage Spaces 2.0
Fence None
Pool None
Community Features Gated, Homeowners Assoc, Near Shopping, Pool, Sidewalks, Street Lights
Utilities Available Cable Available, Electricity Available, Natural Gas Available, Underground Utilities, Water Available
Waterfront Description None
View City
Roof Type Composition
Street Surface Asphalt
Accessibility None
Handicap Access None
Porch None
Total Parking Spaces 2
Building
Lot Description Corner Lot, Level, Private
Story Two
Sewer Public Sewer
Water Public
Architectural Style Townhouse, Traditional
Level or Stories Two
Structure Type Brick 4 Sides
New Construction No
Construction Status Resale
Schools
Elementary Schools Hope-Hill
Middle Schools David T Howard
High Schools Grady
Others
HOA Fee Include Maintenance Structure, Sewer, Swim/Tennis
Senior Community no
Restrictions false
Tax ID 14 004700071262
Ownership Fee Simple
Financing no
Special Listing Condition None
Read Less Info
Want to know what your home might be worth? Contact us for a FREE valuation!

Our team is ready to help you sell your home for the highest possible price ASAP

Bought with Towneclub Realty, LLC.
GET MORE INFORMATION

Robert Clements
Associate Broker | License ID: 415129
Associate Broker License ID: 415129




