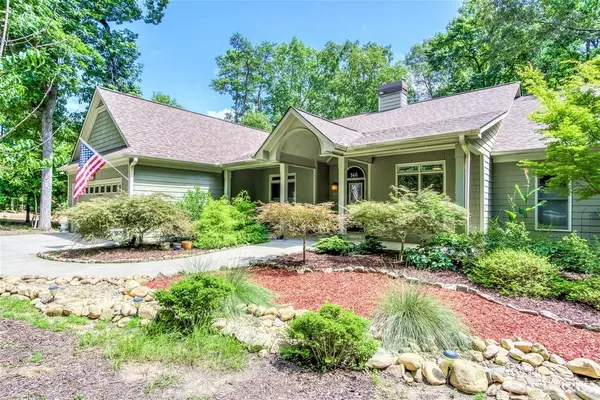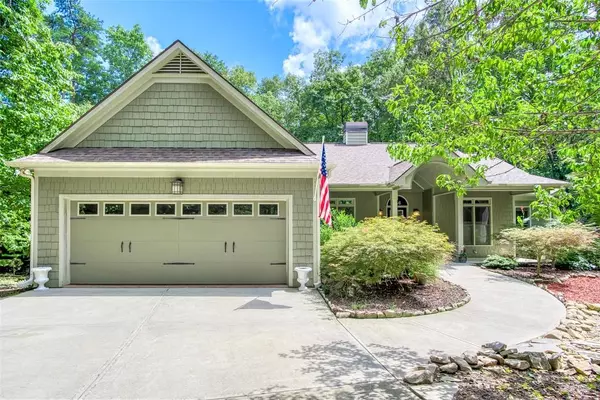For more information regarding the value of a property, please contact us for a free consultation.
Key Details
Sold Price $360,000
Property Type Single Family Home
Sub Type Single Family Residence
Listing Status Sold
Purchase Type For Sale
Square Footage 3,300 sqft
Price per Sqft $109
Subdivision Lake Arrowhead
MLS Listing ID 6767802
Sold Date 09/21/20
Style Craftsman
Bedrooms 4
Full Baths 2
Half Baths 1
Construction Status Resale
HOA Y/N Yes
Originating Board FMLS API
Year Built 2005
Annual Tax Amount $4,252
Tax Year 2019
Lot Size 0.460 Acres
Acres 0.46
Property Description
Custom Built craftsman style Ranch home in Lake Arrowhead. This home was built by one of Lake Arrowhead's premier builders. The open concept home is located in a cul-de-sac, with no neighbors behind you. Surrounded by woods, yet close to the Main Pool and Tennis Court area. Hardwood floors welcome you in to the spacious first floor, with great natural light, great room with beautiful stone fireplace. The Beautiful eat in Kitchen has large island, huge pantry, and access to the gorgeous deck, overlooking your private and scenic backyard. Den or office with French doors, Impressive dining room, large Master suite also has access to the deck, full bath with double sinks, soaking tub and separate shower. Laundry room on 1st floor. Wonderful finished basement has stained concrete floors, living room, Rec room, bedroom, bathroom, workshop, and plenty of storage. FLAT DRIVEWAY. Lake Arrowhead has a 540 Acre Lake, Marina, Championship Golf Course, 2 Pools, Tennis Courts, Clubhouse with Restaurant, miles of hiking/walking trails. Enjoy this slice of heaven and make Lake Arrowhead your new Lifestyle. GATED COMMUNITY.
Location
State GA
County Cherokee
Area 111 - Cherokee County
Lake Name Arrowhead
Rooms
Bedroom Description Master on Main, Split Bedroom Plan
Other Rooms None
Basement Exterior Entry, Finished, Full, Interior Entry
Main Level Bedrooms 3
Dining Room Separate Dining Room
Interior
Interior Features High Ceilings 9 ft Main, Disappearing Attic Stairs, Entrance Foyer, Walk-In Closet(s)
Heating Electric, Heat Pump
Cooling Heat Pump
Flooring Hardwood
Fireplaces Number 1
Fireplaces Type Family Room, Gas Log
Window Features None
Appliance Dishwasher, Electric Range, Electric Water Heater, Microwave, Self Cleaning Oven
Laundry Laundry Room, Main Level
Exterior
Exterior Feature Private Yard
Garage Garage
Garage Spaces 2.0
Fence None
Pool None
Community Features Community Dock, Country Club, Fishing, Gated, Golf, Lake, Marina, Park, Playground, Pool, Restaurant, Tennis Court(s)
Utilities Available None
Waterfront Description Lake
View Mountain(s)
Roof Type Composition
Street Surface Paved
Accessibility None
Handicap Access None
Porch Deck, Front Porch, Patio, Screened
Total Parking Spaces 2
Building
Lot Description Cul-De-Sac, Wooded
Story One
Sewer Public Sewer
Water Private
Architectural Style Craftsman
Level or Stories One
Structure Type Cement Siding
New Construction No
Construction Status Resale
Schools
Elementary Schools R.M. Moore
Middle Schools Teasley
High Schools Cherokee
Others
HOA Fee Include Security, Swim/Tennis
Senior Community no
Restrictions false
Tax ID 22N17 187
Special Listing Condition None
Read Less Info
Want to know what your home might be worth? Contact us for a FREE valuation!

Our team is ready to help you sell your home for the highest possible price ASAP

Bought with Solid Source Realty, Inc.
GET MORE INFORMATION

Robert Clements
Associate Broker | License ID: 415129
Associate Broker License ID: 415129




