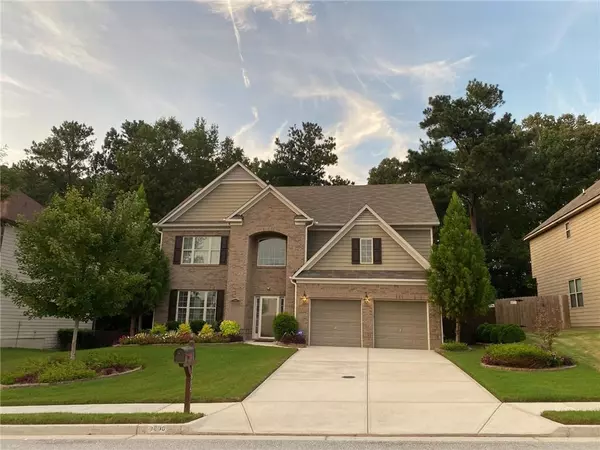For more information regarding the value of a property, please contact us for a free consultation.
Key Details
Sold Price $260,000
Property Type Single Family Home
Sub Type Single Family Residence
Listing Status Sold
Purchase Type For Sale
Square Footage 2,695 sqft
Price per Sqft $96
Subdivision Broadstone
MLS Listing ID 6774496
Sold Date 10/05/20
Style Traditional
Bedrooms 4
Full Baths 2
Half Baths 1
Construction Status Resale
HOA Fees $350
HOA Y/N Yes
Originating Board FMLS API
Year Built 2014
Annual Tax Amount $2,144
Tax Year 2019
Lot Size 8,067 Sqft
Acres 0.1852
Property Description
BUYERS this is your DREAM Home with New and Entertaining Upgrades Galore! Located in Sought After Broadstone and Oh what an Entrance! This HOME looks LIKE BRAND NEW! A few years old but not at a new home price, It has been Exquisitely Renovated to include New Hardwood Floors and Stairs, BRAND New LG Kitchen Stainless Appliances, Drop Lights, Ceiling Fans, Tile Floor, Extended Family Rm, Deck, Brick Pavers, New Storage Shed & Much more. You may want a Oversized Master Suite with a Huge Walk-In Closet & Bath. Golf Anyone? Wolf Creek Golfing. Amphitheater minutes away! Don't miss this Beautiful home features inside and out! You will Love being outdoors with the Deck Cover with Drapes and Mosquito Screen Curtains and The Landscaping with Brick Pavers around the House which is AWESOME! There is SO MUCH to offer. All bedrooms are perfectly sized with spacious Closets. This home would be BEST in Show!
Location
State GA
County Fulton
Area 33 - Fulton South
Lake Name None
Rooms
Bedroom Description Oversized Master
Other Rooms Outbuilding
Basement None
Dining Room Open Concept, Separate Dining Room
Interior
Interior Features Disappearing Attic Stairs, Double Vanity, Entrance Foyer 2 Story, High Ceilings 10 ft Lower, High Speed Internet, Tray Ceiling(s), Walk-In Closet(s), Other
Heating Central
Cooling Ceiling Fan(s), Central Air
Flooring Carpet, Ceramic Tile
Fireplaces Number 1
Fireplaces Type Family Room
Window Features Insulated Windows
Appliance Dishwasher, Gas Range, Microwave, Refrigerator
Laundry In Hall, Laundry Room, Upper Level
Exterior
Exterior Feature Garden, Private Rear Entry, Private Yard, Storage
Garage Attached, Garage Faces Front, Level Driveway
Fence Back Yard, Chain Link
Pool None
Community Features Golf, Homeowners Assoc, Playground, Sidewalks, Street Lights, Tennis Court(s)
Utilities Available Cable Available, Electricity Available, Natural Gas Available
View Other
Roof Type Composition
Street Surface Paved
Accessibility Accessible Doors, Accessible Entrance
Handicap Access Accessible Doors, Accessible Entrance
Porch Deck, Patio
Building
Lot Description Back Yard, Landscaped, Private
Story Two
Sewer Public Sewer
Water Public
Architectural Style Traditional
Level or Stories Two
Structure Type Brick Front, Cement Siding
New Construction No
Construction Status Resale
Schools
Elementary Schools Cliftondale
Middle Schools Renaissance
High Schools Langston Hughes
Others
HOA Fee Include Maintenance Grounds, Swim/Tennis
Senior Community no
Restrictions true
Tax ID 14F0156 LL2442
Special Listing Condition None
Read Less Info
Want to know what your home might be worth? Contact us for a FREE valuation!

Our team is ready to help you sell your home for the highest possible price ASAP

Bought with PalmerHouse Properties
GET MORE INFORMATION

Robert Clements
Associate Broker | License ID: 415129
Associate Broker License ID: 415129




