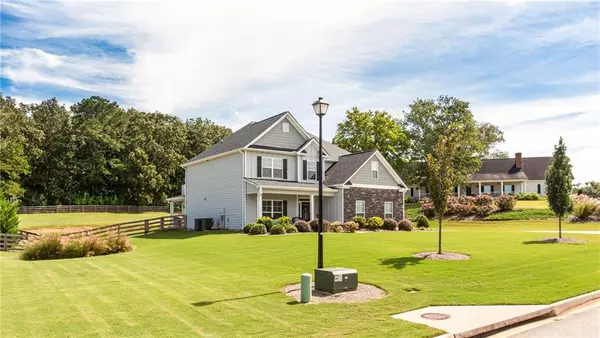For more information regarding the value of a property, please contact us for a free consultation.
Key Details
Sold Price $387,900
Property Type Single Family Home
Sub Type Single Family Residence
Listing Status Sold
Purchase Type For Sale
Square Footage 2,913 sqft
Price per Sqft $133
Subdivision Kindelwood
MLS Listing ID 6785227
Sold Date 11/06/20
Style Traditional
Bedrooms 5
Full Baths 3
Construction Status Resale
HOA Fees $450
HOA Y/N Yes
Originating Board FMLS API
Year Built 2016
Annual Tax Amount $3,730
Tax Year 2019
Lot Size 1.017 Acres
Acres 1.0175
Property Description
Like-new, immaculate, and in a desirable neighborhood--all that's missing is your personal touch! Situated on 1 acre of gorgeous scenic property, this home offers the privacy and freedom your family deserves. The main level features a smart, open-concept design with engineered hardwood floors throughout, offering versatile spaces that are great for entertaining and easy to maintain! Whip up scrumptious meals for the whole family in the beautiful gourmet kitchen, boasting all stainless steel appliances, granite counter tops, and a stainless steel farmhouse sink. With a bedroom and full bath on the main level, you will have the perfect set up for a teen suite or overnight guests. Relax and retreat to your enormous master suite with built-in ceiling speakers, a luxurious private bath, and a HUGE walk-in closet! Entertain outdoors in the dazzling backyard space, featuring an over-sized stamped concrete patio, a stunning outdoor fireplace, and a hot tub that is negotiable with a strong offer. The sprawling backyard itself features an updated 4-rail cattle fence, invisible dog fence, and a private picturesque view. Don't miss out on your dream home and schedule your showing today!
Location
State GA
County Coweta
Area 181 - Coweta County
Lake Name None
Rooms
Bedroom Description Oversized Master
Other Rooms None
Basement None
Main Level Bedrooms 1
Dining Room Separate Dining Room
Interior
Interior Features Coffered Ceiling(s), Double Vanity, Entrance Foyer, Tray Ceiling(s), Walk-In Closet(s)
Heating Central, Electric, Heat Pump, Zoned
Cooling Ceiling Fan(s), Central Air, Heat Pump, Zoned
Flooring Carpet, Ceramic Tile, Hardwood
Fireplaces Number 2
Fireplaces Type Family Room, Outside
Window Features None
Appliance Dishwasher, Disposal, Electric Cooktop, Electric Oven, Microwave, Range Hood, Refrigerator
Laundry Laundry Room, Upper Level
Exterior
Exterior Feature Private Yard, Other
Parking Features Attached, Garage, Garage Door Opener, Garage Faces Side, Level Driveway, Parking Pad
Garage Spaces 2.0
Fence Back Yard, Fenced, Invisible, Wood
Pool None
Community Features Homeowners Assoc, Sidewalks, Street Lights
Utilities Available Cable Available, Electricity Available, Underground Utilities, Water Available
View Other
Roof Type Composition, Shingle
Street Surface Paved
Accessibility None
Handicap Access None
Porch Covered, Front Porch, Patio
Total Parking Spaces 2
Building
Lot Description Back Yard, Front Yard, Landscaped, Level, Private
Story Two
Sewer Septic Tank
Water Public
Architectural Style Traditional
Level or Stories Two
Structure Type Stone
New Construction No
Construction Status Resale
Schools
Elementary Schools Moreland
Middle Schools Smokey Road
High Schools Newnan
Others
Senior Community no
Restrictions false
Tax ID 089 2091 018
Special Listing Condition None
Read Less Info
Want to know what your home might be worth? Contact us for a FREE valuation!

Our team is ready to help you sell your home for the highest possible price ASAP

Bought with Non FMLS Member
GET MORE INFORMATION
Robert Clements
Associate Broker | License ID: 415129
Associate Broker License ID: 415129




