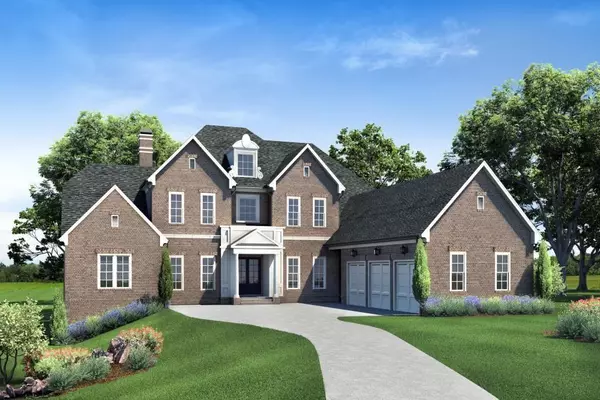For more information regarding the value of a property, please contact us for a free consultation.
Key Details
Sold Price $1,915,813
Property Type Single Family Home
Sub Type Single Family Residence
Listing Status Sold
Purchase Type For Sale
Square Footage 6,535 sqft
Price per Sqft $293
Subdivision The Manor
MLS Listing ID 6785687
Sold Date 08/23/21
Style European
Bedrooms 5
Full Baths 5
Half Baths 1
Construction Status New Construction
HOA Fees $3,600
HOA Y/N Yes
Originating Board FMLS API
Year Built 2020
Annual Tax Amount $1,726
Tax Year 2019
Lot Size 1.210 Acres
Acres 1.21
Property Description
An inspiringly modern new custom dream home with owner's suite on main awaits in this luxurious new main level walk out custom basement home by Loudermilk on a gorgeous golf course cul de sac home site. Designed to live well with expansive rooms and an open architectural style enhanced with designer touches at every turn, 12' ceilings on main, 10' basement and upper plus an open keeping room, sunny breakfast area, 2nd catering full kitchen; huge mudroom, covered porch & 2nd patio. Well designed entertainment areas inspire from the deluxe dining room to the open grand room with paneled wall of sliding pocket doors and primary culinary kitchen with custom cabinets, chef styled appliances and breathtaking views of the golf course and tree lined canopies. The owner's suite is a dream come true with spa like themed owner's bathroom and extensive walk-in dressing room/closet. Upstairs showcases 4 deluxe bedroom suites with private bathrooms, a great media/rec room and walk in attic storage/expansion area. There is still time to add a customized finished basement and pool. The backyard is an outdoor lover's dream with main level stair-free walk out, covered patio, lush golf course views and large gentle yard for entertainment and play. This home has it all and there is time to personalize your custom preferences. Resort styled amenities: indoor and outdoor pools, indoor and outdoor tennis, golf, dining, volleyball, basketball, walking areas, guard gated entry and top Milton schools. Convenient to everything with an easy commute and ready for winter move in.
Location
State GA
County Fulton
Area 13 - Fulton North
Lake Name None
Rooms
Bedroom Description Master on Main, Oversized Master
Other Rooms None
Basement Bath/Stubbed, Daylight, Full
Main Level Bedrooms 1
Dining Room Seats 12+, Separate Dining Room
Interior
Interior Features Beamed Ceilings, Bookcases, Cathedral Ceiling(s), Double Vanity, High Ceilings 10 ft Main, His and Hers Closets, Smart Home, Tray Ceiling(s), Walk-In Closet(s)
Heating Forced Air, Natural Gas, Zoned
Cooling Ceiling Fan(s), Central Air, Zoned
Flooring Carpet, Ceramic Tile, Hardwood
Fireplaces Number 2
Fireplaces Type Family Room, Gas Log, Gas Starter, Great Room, Masonry, Outside
Window Features Insulated Windows
Appliance Dishwasher, Disposal, Double Oven, ENERGY STAR Qualified Appliances, Gas Oven, Gas Range, Microwave, Refrigerator
Laundry Laundry Room, Main Level, Upper Level
Exterior
Exterior Feature Private Front Entry
Garage Attached, Garage, Garage Door Opener, Garage Faces Side
Garage Spaces 3.0
Fence None
Pool None
Community Features Clubhouse, Country Club, Fitness Center, Gated, Homeowners Assoc, Lake, Meeting Room, Park, Pool, Restaurant, Sidewalks, Tennis Court(s)
Utilities Available Electricity Available, Natural Gas Available, Phone Available, Sewer Available, Underground Utilities, Water Available
Waterfront Description None
View Golf Course
Roof Type Shingle
Street Surface Asphalt, Paved
Accessibility None
Handicap Access None
Porch Covered, Patio, Rear Porch
Total Parking Spaces 3
Building
Lot Description Back Yard, Level, On Golf Course, Private, Wooded
Story Two
Sewer Public Sewer
Water Public
Architectural Style European
Level or Stories Two
Structure Type Brick 4 Sides, Stone
New Construction No
Construction Status New Construction
Schools
Elementary Schools Summit Hill
Middle Schools Hopewell
High Schools Cambridge
Others
HOA Fee Include Security
Senior Community no
Restrictions true
Tax ID 22 534003941137
Ownership Fee Simple
Financing no
Special Listing Condition None
Read Less Info
Want to know what your home might be worth? Contact us for a FREE valuation!

Our team is ready to help you sell your home for the highest possible price ASAP

Bought with Berkshire Hathaway HomeServices Georgia Properties
GET MORE INFORMATION

Robert Clements
Associate Broker | License ID: 415129
Associate Broker License ID: 415129




