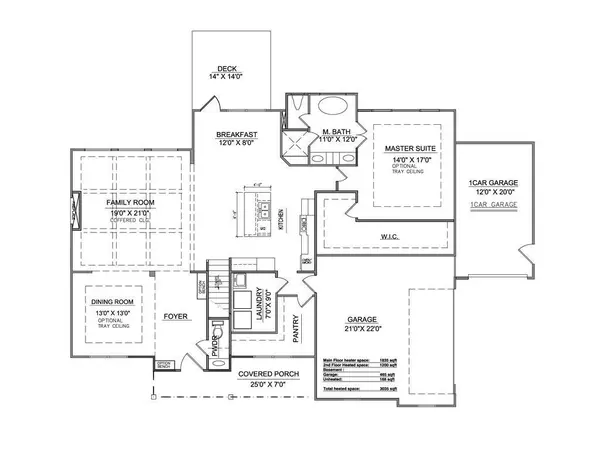For more information regarding the value of a property, please contact us for a free consultation.
Key Details
Sold Price $574,600
Property Type Single Family Home
Sub Type Single Family Residence
Listing Status Sold
Purchase Type For Sale
Square Footage 3,800 sqft
Price per Sqft $151
Subdivision Martin Estates
MLS Listing ID 6805068
Sold Date 07/16/21
Style Craftsman
Bedrooms 6
Full Baths 3
Half Baths 1
Construction Status New Construction
HOA Y/N No
Originating Board FMLS API
Year Built 2020
Tax Year 2020
Lot Size 1.500 Acres
Acres 1.5
Property Description
Pre Construction. Farmhouse style, Maddox plan with 6BR/3.5BA on terrace level and tucked away in 1.5 acres. Step from the picturesque rocking chair front porch into the grande foyer of this 2 story custom home with large master on main. Gourmet kitchen features stunning granite countertops, offering a party-size island opening up to the great room, perfect for entertaining. Five spacious bedrooms reside on the second level, complete with media room. Unparalleled quality of custom construction and finishes, rich trim, tile, granite & hardwoods throughout make this marvel a true family home. Martin Estates by Starkon Home includes only six private homesites on 1.5 - 2.5 acre lots tucked away in Chestnut Mountain area. Ranch and 2 story plans are available with 2 or 3 car garages, or you can bring your own plan. These homes are not in a subdivision. Enjoy easy living in this quiet community. Great Location - off Hwy 53 between Oakwood and Braselton. Convenient - close proximity to I-985/85, local boutiques, restaurants, championship golf, award winning NE Georgia Medical Center in Braselton, and local attractions of Braselton, Hoschton, or Flowery Branch. Minutes drive from World Language Academy and Lanier Christian Academy. Customize this home and make it your own! All photos are stock photos along with elevation and floor plan.
Location
State GA
County Hall
Area 264 - Hall County
Lake Name None
Rooms
Bedroom Description Master on Main
Other Rooms None
Basement Bath/Stubbed, Daylight, Exterior Entry, Full, Interior Entry, Unfinished
Main Level Bedrooms 1
Dining Room Seats 12+, Separate Dining Room
Interior
Interior Features High Ceilings 9 ft Main, Coffered Ceiling(s), Double Vanity, High Speed Internet, Entrance Foyer, His and Hers Closets, Other, Walk-In Closet(s)
Heating Electric, Forced Air
Cooling Ceiling Fan(s), Central Air
Flooring Carpet, Ceramic Tile, Hardwood
Fireplaces Number 1
Fireplaces Type Family Room, Factory Built, Great Room
Window Features Insulated Windows
Appliance Dishwasher, Electric Range, Microwave
Laundry In Hall, Laundry Room, Main Level
Exterior
Exterior Feature Private Yard, Private Front Entry
Garage Attached, Garage Door Opener, Garage, Kitchen Level, Garage Faces Side
Garage Spaces 3.0
Fence None
Pool None
Community Features None
Utilities Available Cable Available, Electricity Available, Phone Available, Underground Utilities, Water Available
Waterfront Description None
View Other
Roof Type Composition, Shingle
Street Surface None
Accessibility None
Handicap Access None
Porch Covered, Deck, Front Porch, Patio
Total Parking Spaces 3
Building
Lot Description Back Yard, Level, Landscaped, Private, Wooded, Front Yard
Story Two
Sewer Septic Tank
Water Public
Architectural Style Craftsman
Level or Stories Two
Structure Type Cement Siding, Frame
New Construction No
Construction Status New Construction
Schools
Elementary Schools Chestnut Mountain
Middle Schools South Hall
High Schools Johnson - Hall
Others
Senior Community no
Restrictions false
Special Listing Condition None
Read Less Info
Want to know what your home might be worth? Contact us for a FREE valuation!

Our team is ready to help you sell your home for the highest possible price ASAP

Bought with RE/MAX Advanced
GET MORE INFORMATION

Robert Clements
Associate Broker | License ID: 415129
Associate Broker License ID: 415129




