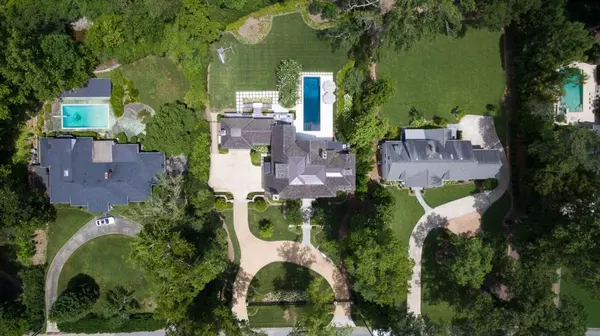For more information regarding the value of a property, please contact us for a free consultation.
Key Details
Sold Price $4,600,000
Property Type Single Family Home
Sub Type Single Family Residence
Listing Status Sold
Purchase Type For Sale
Square Footage 9,933 sqft
Price per Sqft $463
Subdivision Tuxedo Park
MLS Listing ID 6807581
Sold Date 01/20/21
Style European, French Provincial, Traditional
Bedrooms 5
Full Baths 5
Half Baths 3
Construction Status Resale
HOA Y/N No
Originating Board FMLS API
Year Built 2017
Annual Tax Amount $60,814
Tax Year 2020
Lot Size 1.160 Acres
Acres 1.16
Property Description
One of a kind opportunity to own this newer construction estate built by an all-star team of builder Benecki Homes and architect Linda MacArthur on a stunning property in Tuxedo Park less than a mile to the amenities of Chastain Park. Striking interior finishes including Venetian plaster walls, expansive steel windows and doors, and noteworthy ceilings ranging from 11' to 17'. The thoughtful floor plan provides open living yet private escapes for everyone with two family rooms and two offices on the main level as well as an upstairs bonus room, 3rd floor gym, and finished lower level. The main level owner's suite features steel awning windows, a morning / wet bar, exquisite marble bathroom, and separate closets. The heated, saltwater pool and huge, flat grassy field are surrounded by mature hedges providing the utmost privacy. Further amenities include 4 fireplaces, wine cellar and tasting room with unique windows opening to bar area, abundant storage, 6 car garage(s), great guest parking including circular driveway, whole house generator, and gated entrance plus top-notch security system with cameras.
Location
State GA
County Fulton
Area 21 - Atlanta North
Lake Name None
Rooms
Bedroom Description Master on Main, Split Bedroom Plan
Other Rooms None
Basement Daylight, Exterior Entry, Finished, Interior Entry, Partial
Main Level Bedrooms 1
Dining Room Seats 12+, Separate Dining Room
Interior
Interior Features Beamed Ceilings, Bookcases, Cathedral Ceiling(s), Double Vanity, Entrance Foyer, High Ceilings 9 ft Upper, High Ceilings 10 ft Main, High Ceilings 10 ft Upper, His and Hers Closets, Low Flow Plumbing Fixtures, Walk-In Closet(s), Wet Bar
Heating Forced Air, Natural Gas, Zoned
Cooling Central Air, Zoned
Flooring Concrete, Hardwood
Fireplaces Number 4
Fireplaces Type Basement, Family Room, Gas Starter, Living Room, Other Room
Window Features Insulated Windows
Appliance Dishwasher, Disposal, Double Oven, Dryer, Gas Range, Microwave, Refrigerator, Tankless Water Heater, Washer
Laundry Laundry Room, Main Level, Upper Level
Exterior
Exterior Feature Gas Grill, Private Yard, Rear Stairs
Garage Attached, Drive Under Main Level, Garage, Garage Door Opener, Garage Faces Side, Level Driveway, Storage
Garage Spaces 6.0
Fence Back Yard, Chain Link, Fenced
Pool Heated, Gunite, In Ground
Community Features Gated, Golf, Near Shopping, Near Trails/Greenway, Park, Playground, Pool, Swim Team, Tennis Court(s)
Utilities Available Cable Available, Electricity Available, Natural Gas Available, Sewer Available, Water Available
Waterfront Description None
View Other
Roof Type Shingle
Street Surface Paved
Accessibility None
Handicap Access None
Porch Deck, Patio
Total Parking Spaces 6
Private Pool true
Building
Lot Description Back Yard, Flood Plain, Landscaped, Level, Private
Story Three Or More
Sewer Public Sewer
Water Public
Architectural Style European, French Provincial, Traditional
Level or Stories Three Or More
Structure Type Brick 4 Sides, Stone
New Construction No
Construction Status Resale
Schools
Elementary Schools Jackson - Atlanta
Middle Schools Sutton
High Schools North Atlanta
Others
Senior Community no
Restrictions false
Tax ID 17 013900030138
Financing no
Special Listing Condition None
Read Less Info
Want to know what your home might be worth? Contact us for a FREE valuation!

Our team is ready to help you sell your home for the highest possible price ASAP

Bought with Ansley Atlanta Real Estate, LLC
GET MORE INFORMATION

Robert Clements
Associate Broker | License ID: 415129
Associate Broker License ID: 415129




