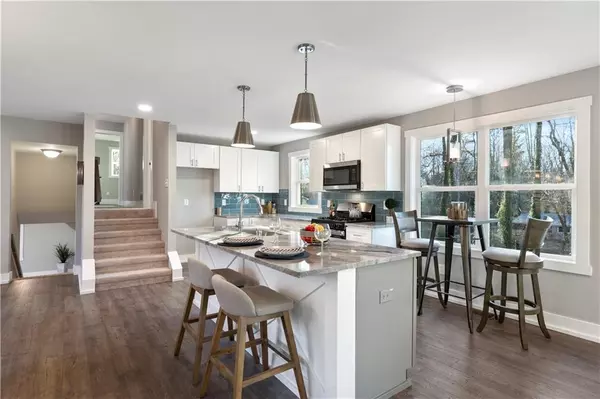For more information regarding the value of a property, please contact us for a free consultation.
Key Details
Sold Price $265,000
Property Type Single Family Home
Sub Type Single Family Residence
Listing Status Sold
Purchase Type For Sale
Square Footage 1,761 sqft
Price per Sqft $150
Subdivision Cherokee Estates
MLS Listing ID 6821446
Sold Date 01/26/21
Style Craftsman, Ranch
Bedrooms 3
Full Baths 2
Construction Status Updated/Remodeled
HOA Y/N No
Originating Board FMLS API
Year Built 1973
Annual Tax Amount $1,570
Tax Year 2019
Lot Size 0.510 Acres
Acres 0.51
Property Description
Completely renovated split level Ranch! This turn-key home has been completely renovated! New electric, new plumbing, new HVAC, new roof, new windows, and new siding! The kitchen has new custom shaker cabinets, custom granite countertops, and new SS appliances! The new modern flooring flows through the open living room and dining area, all new custom lighting and fixtures complement the updated wall colors! The home features a new spacious master suite fit for a king, with a brand new bath with double vanity and a custom shower with seamless glass! Secondary bedrooms have spacious closets and share a large new bath which boasts trendy tile and a tub/shower combo! Great location, close to 575 and 75, easy commute, and great retail nearby! The only thing this home needs is a family to call it home! This home would also make an unbelievable investment property for the savvy investor. This home will not last, so hurry!
Location
State GA
County Cherokee
Area 112 - Cherokee County
Lake Name None
Rooms
Other Rooms None
Basement Daylight, Driveway Access, Exterior Entry, Finished, Partial
Main Level Bedrooms 3
Dining Room Open Concept
Interior
Interior Features Double Vanity, High Ceilings 10 ft Main
Heating Forced Air, Natural Gas
Cooling Ceiling Fan(s), Central Air
Flooring Carpet, Ceramic Tile, Hardwood
Fireplaces Number 1
Fireplaces Type Family Room, Living Room
Window Features Insulated Windows
Appliance Dishwasher, Disposal, Gas Oven, Gas Range, Gas Water Heater, Microwave
Laundry In Basement, Laundry Room, Lower Level
Exterior
Exterior Feature Balcony
Garage Driveway
Fence None
Pool None
Community Features None
Utilities Available Cable Available, Electricity Available, Natural Gas Available, Phone Available, Underground Utilities, Water Available
Waterfront Description None
View Other
Roof Type Composition
Street Surface Asphalt
Accessibility None
Handicap Access None
Porch Deck, Front Porch
Building
Lot Description Back Yard, Front Yard, Level, Wooded
Story One and One Half
Sewer Septic Tank
Water Public
Architectural Style Craftsman, Ranch
Level or Stories One and One Half
Structure Type Cement Siding
New Construction No
Construction Status Updated/Remodeled
Schools
Elementary Schools Clark Creek
Middle Schools E.T. Booth
High Schools Etowah
Others
Senior Community no
Restrictions false
Tax ID 21N12D 193
Special Listing Condition None
Read Less Info
Want to know what your home might be worth? Contact us for a FREE valuation!

Our team is ready to help you sell your home for the highest possible price ASAP

Bought with Compass
GET MORE INFORMATION

Robert Clements
Associate Broker | License ID: 415129
Associate Broker License ID: 415129




