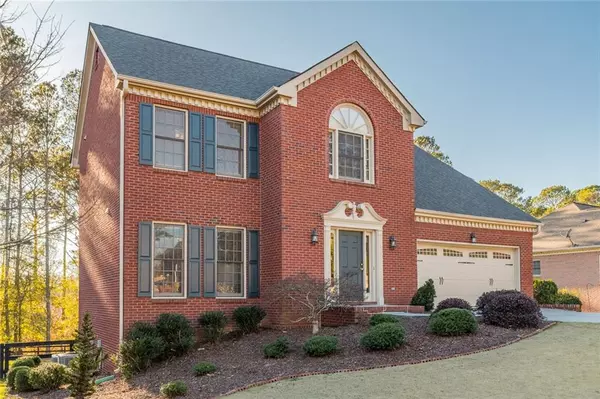For more information regarding the value of a property, please contact us for a free consultation.
Key Details
Sold Price $320,000
Property Type Single Family Home
Sub Type Single Family Residence
Listing Status Sold
Purchase Type For Sale
Square Footage 3,670 sqft
Price per Sqft $87
Subdivision Misty River Estates
MLS Listing ID 6816863
Sold Date 02/01/21
Style Traditional
Bedrooms 4
Full Baths 3
Half Baths 1
Construction Status Resale
HOA Y/N No
Originating Board FMLS API
Year Built 1993
Annual Tax Amount $3,298
Tax Year 2019
Lot Size 0.710 Acres
Acres 0.71
Property Description
Coming Soon! Come see this 3-sided brick traditional home located inside the Misty River Estates inside the well-established Summit Chase. This community includes the popular Summit Chase country club which includes all the amenities- pool, clubhouse, tennis, golf, and year-round activities for the whole family to enjoy. This home includes a fully finished basement with a theatre room, game room, and office that can easily be converted into a 5th bedroom, making it great for an in-law suite. The basement has an exterior door to the backyard as well as daylight windows. The home also includes a back deck perfect for grilling and relaxing with family. The home is fenced and includes an irrigation system. 1st floor and basement include mounted speakers for complete in-home entertainment. The Master is upstairs with 3 other bedrooms. The main level has a formal DR and LR with a family den open to the kitchen and eating area. The kitchen includes a gas stovetop and Corian countertops. This home has so much to offer, come see it before it's gone!
Location
State GA
County Gwinnett
Area 65 - Gwinnett County
Lake Name None
Rooms
Bedroom Description None
Other Rooms None
Basement Daylight, Exterior Entry, Finished, Finished Bath, Full
Dining Room Separate Dining Room
Interior
Interior Features Double Vanity, Entrance Foyer, Tray Ceiling(s), Walk-In Closet(s)
Heating Forced Air, Natural Gas
Cooling Central Air
Flooring Carpet, Hardwood
Fireplaces Type Family Room, Gas Starter
Window Features None
Appliance Dishwasher, Gas Water Heater, Microwave, Refrigerator
Laundry In Garage, Laundry Room
Exterior
Exterior Feature None
Garage Garage
Garage Spaces 2.0
Fence Fenced
Pool None
Community Features None
Utilities Available Cable Available, Electricity Available, Natural Gas Available, Water Available
Waterfront Description None
View Rural
Roof Type Composition
Street Surface Asphalt
Accessibility None
Handicap Access None
Porch Deck, Patio
Total Parking Spaces 2
Building
Lot Description Cul-De-Sac
Story Three Or More
Sewer Public Sewer
Water Public
Architectural Style Traditional
Level or Stories Three Or More
Structure Type Brick 3 Sides, Brick Front
New Construction No
Construction Status Resale
Schools
Elementary Schools Magill
Middle Schools Grace Snell
High Schools South Gwinnett
Others
Senior Community no
Restrictions false
Tax ID R5068 151
Ownership Fee Simple
Financing no
Special Listing Condition None
Read Less Info
Want to know what your home might be worth? Contact us for a FREE valuation!

Our team is ready to help you sell your home for the highest possible price ASAP

Bought with Real Estate Expert Advisors Llc
GET MORE INFORMATION

Robert Clements
Associate Broker | License ID: 415129
Associate Broker License ID: 415129




