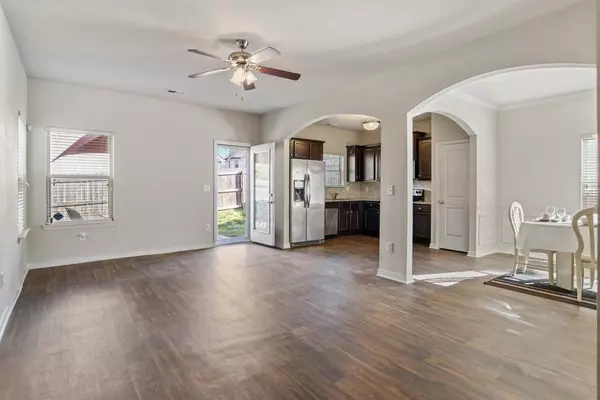For more information regarding the value of a property, please contact us for a free consultation.
Key Details
Sold Price $215,000
Property Type Single Family Home
Sub Type Single Family Residence
Listing Status Sold
Purchase Type For Sale
Square Footage 1,652 sqft
Price per Sqft $130
Subdivision Ravenwood
MLS Listing ID 6831611
Sold Date 02/24/21
Style A-Frame
Bedrooms 3
Full Baths 2
Half Baths 1
Construction Status Resale
HOA Fees $50
HOA Y/N Yes
Originating Board FMLS API
Year Built 2016
Annual Tax Amount $2,454
Tax Year 2018
Lot Size 3,223 Sqft
Acres 0.074
Property Description
YOUR SEARCH IS OVER!!! THIS LIKE NEW, WELL MAINTAINED, FERSHLY PAINTED, 3 BEDROOM 2.5 BATHROOM HOME IS SITTING PRETTY IN THE QUIET RAVENWOOD COMMUNITY. THE KITCHEN OPENS UP TO THE FAMILY ROOM WITH STAINED CABINETS, GRANITE COUNTER TOPS AND SS APPLIANCES. SEP DINING ROOM WITH TRIM AND CROWN MOLDING. THE OWNERS SUITE BOAST TRAY CEILINGS, A HUGE W/I CLOSET, EN SUITE BATH WITH SHOWER/TUB COMBO. BACKYARD HAS A PRIVACY FENCE. THIS PROPERTY WILL NOT LAST LONG. PLEASE ADHERE TO CDC COVID-19 GUIDELINES. PLEASE ADHERE TO COVID-19 CDC GUIDELINES WHEN SHOWING PROPERTY. PROPERTY IS OWNER OCCUPIED.
Location
State GA
County Fulton
Area 33 - Fulton South
Lake Name None
Rooms
Bedroom Description Other
Other Rooms None
Basement None
Dining Room Separate Dining Room, Open Concept
Interior
Interior Features Disappearing Attic Stairs, High Speed Internet, Entrance Foyer, Tray Ceiling(s), Walk-In Closet(s)
Heating Central, Electric, Natural Gas
Cooling Ceiling Fan(s), Central Air
Flooring Carpet, Vinyl
Fireplaces Type None
Window Features None
Appliance Dishwasher, Electric Cooktop, Electric Water Heater, Electric Oven, Microwave
Laundry Upper Level
Exterior
Exterior Feature Other
Garage Garage, Parking Pad, On Street
Garage Spaces 2.0
Fence Back Yard
Pool None
Community Features None
Utilities Available Cable Available, Electricity Available, Other, Phone Available, Sewer Available, Underground Utilities, Water Available
Waterfront Description None
View Other
Roof Type Shingle
Street Surface None
Accessibility None
Handicap Access None
Porch Patio
Total Parking Spaces 2
Building
Lot Description Back Yard, Front Yard
Story Two
Sewer Public Sewer
Water Public
Architectural Style A-Frame
Level or Stories Two
Structure Type Brick Front, Cement Siding, Frame
New Construction No
Construction Status Resale
Schools
Elementary Schools Liberty Point
Middle Schools Renaissance
High Schools Langston Hughes
Others
HOA Fee Include Maintenance Grounds
Senior Community no
Restrictions false
Tax ID 09F210000972620
Special Listing Condition None
Read Less Info
Want to know what your home might be worth? Contact us for a FREE valuation!

Our team is ready to help you sell your home for the highest possible price ASAP

Bought with ERA Atlantic Realty
GET MORE INFORMATION

Robert Clements
Associate Broker | License ID: 415129
Associate Broker License ID: 415129




