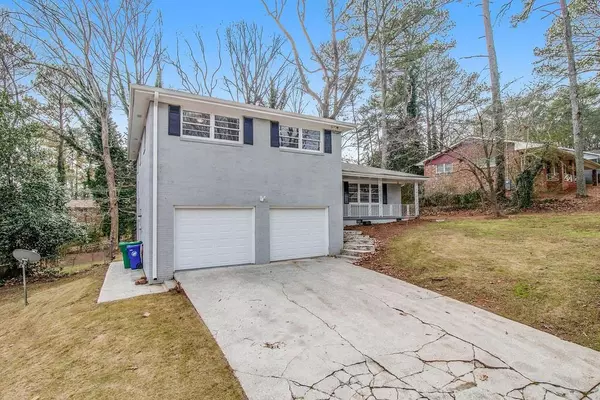For more information regarding the value of a property, please contact us for a free consultation.
Key Details
Sold Price $248,500
Property Type Single Family Home
Sub Type Single Family Residence
Listing Status Sold
Purchase Type For Sale
Square Footage 2,100 sqft
Price per Sqft $118
Subdivision Wesley Hills
MLS Listing ID 6828245
Sold Date 03/19/21
Style Other, Traditional
Bedrooms 3
Full Baths 2
Half Baths 1
Construction Status Resale
HOA Y/N No
Originating Board FMLS API
Year Built 1966
Annual Tax Amount $1,674
Tax Year 2020
Lot Size 0.400 Acres
Acres 0.4
Property Description
WOW! Recently renovated in last 2 years all brick home offers completely updated new kitchen w/soft close doors/cabinets. You'll love NEW neutral paint, floors, fixtures, new granite counter tops, cabinets, NEW roof & HVAC in 2018. Open floor plan. Spacious living room, formal dining room. Family room offers access to backyard & garage. Eat-in kitchen is open to family rm. 3 spacious bdrms with plentry of storage space. Two car garage with plenty of room for tools, bikes and storage. Your pets will LOVE the large backyard. Quiet neighborhood close to everything.
Location
State GA
County Dekalb
Area 42 - Dekalb-East
Lake Name None
Rooms
Bedroom Description Oversized Master, Sitting Room
Other Rooms None
Basement Crawl Space, Exterior Entry
Dining Room Separate Dining Room, Open Concept
Interior
Interior Features Disappearing Attic Stairs, High Speed Internet, Entrance Foyer, His and Hers Closets
Heating Central, Forced Air
Cooling Central Air, Whole House Fan
Flooring Hardwood
Fireplaces Type None
Window Features Insulated Windows
Appliance Dishwasher, Disposal, Electric Cooktop, Electric Range, Electric Oven, Refrigerator, Gas Water Heater, Microwave
Laundry In Garage
Exterior
Exterior Feature Private Yard, Private Rear Entry
Garage Attached, Garage Door Opener, Garage, Garage Faces Front
Garage Spaces 2.0
Fence None
Pool None
Community Features Public Transportation
Utilities Available None
Waterfront Description None
View Other
Roof Type Shingle
Street Surface None
Accessibility None
Handicap Access None
Porch Front Porch
Total Parking Spaces 2
Building
Lot Description Back Yard, Sloped, Front Yard
Story Multi/Split
Sewer Public Sewer
Water Public
Architectural Style Other, Traditional
Level or Stories Multi/Split
Structure Type Brick 4 Sides
New Construction No
Construction Status Resale
Schools
Elementary Schools Canby Lane
Middle Schools Mary Mcleod Bethune
High Schools Towers
Others
Senior Community no
Restrictions false
Tax ID 15 159 01 102
Special Listing Condition None
Read Less Info
Want to know what your home might be worth? Contact us for a FREE valuation!

Our team is ready to help you sell your home for the highest possible price ASAP

Bought with EXP Realty, LLC.
GET MORE INFORMATION

Robert Clements
Associate Broker | License ID: 415129
Associate Broker License ID: 415129




