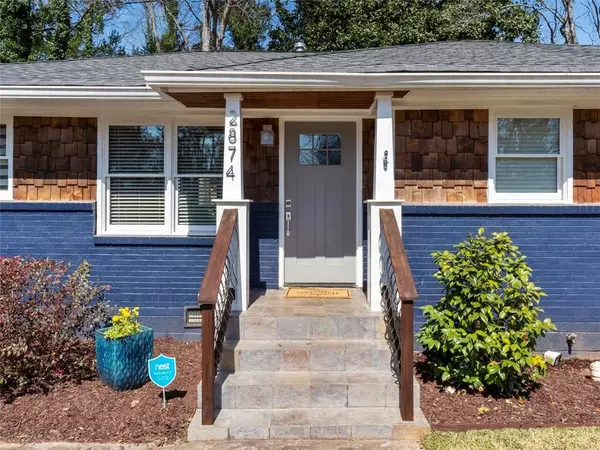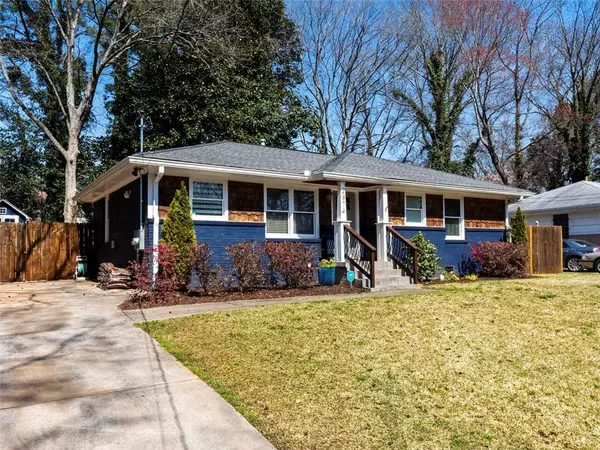For more information regarding the value of a property, please contact us for a free consultation.
Key Details
Sold Price $301,000
Property Type Single Family Home
Sub Type Single Family Residence
Listing Status Sold
Purchase Type For Sale
Square Footage 1,275 sqft
Price per Sqft $236
Subdivision Belvedere Park
MLS Listing ID 6853652
Sold Date 04/28/21
Style Ranch
Bedrooms 3
Full Baths 2
Construction Status Resale
HOA Y/N No
Originating Board FMLS API
Year Built 1954
Annual Tax Amount $2,622
Tax Year 2020
Lot Size 8,712 Sqft
Acres 0.2
Property Description
MULTIPLE OFFERS RECEIVED. Renovated Belvedere Park ranch on one of the BEST streets! Gorgeous, refinished hardwoods throughout, open concept with beautifully updated kitchen with gas stove! Amazing backyard entertaining space with a large deck, fire pit seating area, landscaping, full privacy fence and newly built shed. Enjoy a true, oversized master suite featuring two closets and a spacious master bathroom with double vanities and walk-in shower. 10 minutes to Downtown Decatur & convenient to Emory, CDC & Downtown Atlanta. Newer roof and HVAC! Updated plumbing - all PVC pipes from house to street! Each closet offers custom shelving to maximize storage space. All appliances remain with the property including the washer/dryer! Nest security system, including cameras, will also remain with the property. Easily keep one of the secondary bedrooms as a WFH space - Fiber internet hookups were installed throughout the home.
Location
State GA
County Dekalb
Area 52 - Dekalb-West
Lake Name None
Rooms
Bedroom Description Master on Main, Oversized Master, Sitting Room
Other Rooms None
Basement Crawl Space
Main Level Bedrooms 3
Dining Room Open Concept
Interior
Interior Features Double Vanity, High Speed Internet, His and Hers Closets, Smart Home
Heating Natural Gas
Cooling Central Air
Flooring Hardwood
Fireplaces Type None
Window Features Insulated Windows
Appliance Dishwasher, Disposal
Laundry In Hall, Main Level
Exterior
Exterior Feature Private Yard, Storage
Garage Driveway
Fence Back Yard, Wood
Pool None
Community Features None
Utilities Available Cable Available, Electricity Available, Natural Gas Available, Sewer Available, Water Available
View Other
Roof Type Shingle
Street Surface Asphalt
Accessibility None
Handicap Access None
Porch Deck
Total Parking Spaces 3
Building
Lot Description Back Yard, Front Yard, Landscaped, Level, Private
Story One
Sewer Public Sewer
Water Public
Architectural Style Ranch
Level or Stories One
Structure Type Brick 4 Sides
New Construction No
Construction Status Resale
Schools
Elementary Schools Peachcrest
Middle Schools Mary Mcleod Bethune
High Schools Towers
Others
Senior Community no
Restrictions false
Tax ID 15 201 14 021
Special Listing Condition None
Read Less Info
Want to know what your home might be worth? Contact us for a FREE valuation!

Our team is ready to help you sell your home for the highest possible price ASAP

Bought with Village Realty Midtown
GET MORE INFORMATION

Robert Clements
Associate Broker | License ID: 415129
Associate Broker License ID: 415129




