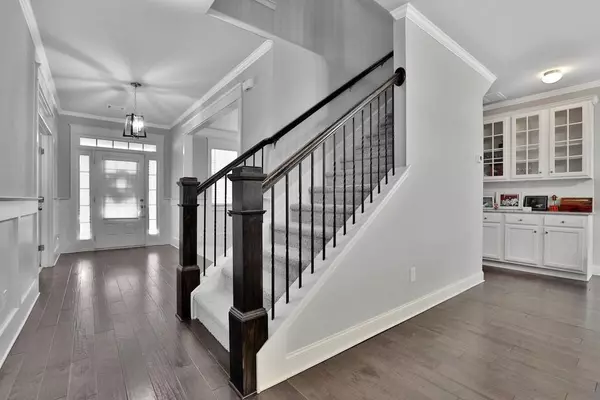For more information regarding the value of a property, please contact us for a free consultation.
Key Details
Sold Price $485,000
Property Type Single Family Home
Sub Type Single Family Residence
Listing Status Sold
Purchase Type For Sale
Square Footage 3,541 sqft
Price per Sqft $136
Subdivision Turnbridge
MLS Listing ID 6840089
Sold Date 03/12/21
Style Craftsman, Traditional
Bedrooms 5
Full Baths 4
Construction Status Resale
HOA Fees $550
HOA Y/N Yes
Originating Board FMLS API
Year Built 2018
Annual Tax Amount $5,424
Tax Year 2020
Lot Size 0.300 Acres
Acres 0.3
Property Description
Lavish and stunning craftsman style home situated on cul-de-sac in the award-winning Brookwood school district. Upon entering this NE facing home, you'll be greeted by a grand foyer that leads to a masterly designed open floor plan. This breathtakingly elegant home has an airy and open gourmet kitchen that is outfitted with granite countertops, stainless steel appliances, five burner gas cooktop and subway tile backsplash. With an oversized island as the focal point, you can cook for two or twenty in the well-appointed kitchen. Host your dinner parties with the butler's pantry and a large unimposing dining room. The generously spaced LR has a graciously centered fireplace and is perfect for family gatherings. The home office is upgraded with French doors and perfect for privacy. Wrought iron railing staircase leads to the second floor w/ an oversized master retreat with tray ceilings, frameless glass shower and a walk-in closet. The media room/loft serves as an extra living area for the kids. A Jack and Jill bathroom joins two of the generously spaced secondary bedrooms with walk-in closets. The covered back porch has picturesque views of the huge wooded back lot and is ideal for sipping early morning cups of coffee or after-dinner cocktails. Home has stunning curb appeal with beautifully manicured lawn, all front brick, water table, and Hardiplank siding. No details were left un-turned in this home. The trim work, coffered ceiling, hardwood floors, light fixtures, wainscoting and granite countertops in all the bathrooms will be sure to make you happy, make you smile. Get to know your neighbors in this friendly community that hosts easter egg hunts, graduation celebrations, and 4th of July block parties.
Location
State GA
County Gwinnett
Area 64 - Gwinnett County
Lake Name None
Rooms
Bedroom Description Oversized Master
Other Rooms None
Basement None
Main Level Bedrooms 1
Dining Room Separate Dining Room
Interior
Interior Features High Ceilings 10 ft Main, High Ceilings 9 ft Lower, High Ceilings 9 ft Main, Coffered Ceiling(s), Double Vanity, Disappearing Attic Stairs, High Speed Internet, Other, Tray Ceiling(s), Walk-In Closet(s)
Heating Central, Natural Gas
Cooling Ceiling Fan(s), Central Air
Flooring Carpet, Ceramic Tile, Hardwood
Fireplaces Number 1
Fireplaces Type Great Room, Living Room
Window Features Insulated Windows
Appliance Dishwasher, Dryer, Disposal, Refrigerator, Gas Range, Gas Water Heater, Gas Cooktop, Gas Oven, Microwave, Self Cleaning Oven, Washer
Laundry In Hall, Laundry Room
Exterior
Exterior Feature Private Yard
Garage Garage Door Opener, Driveway, Garage, Garage Faces Front, Level Driveway
Garage Spaces 2.0
Fence None
Pool None
Community Features Homeowners Assoc, Sidewalks, Street Lights, Near Schools, Near Shopping
Utilities Available Cable Available, Electricity Available, Natural Gas Available, Phone Available, Sewer Available, Underground Utilities, Water Available
Waterfront Description None
View Other
Roof Type Shingle
Street Surface Paved
Accessibility None
Handicap Access None
Porch Covered, Front Porch, Patio, Rear Porch
Total Parking Spaces 2
Building
Lot Description Back Yard, Cul-De-Sac, Level, Landscaped, Wooded, Front Yard
Story Two
Sewer Public Sewer
Water Public
Architectural Style Craftsman, Traditional
Level or Stories Two
Structure Type Brick Front, Cement Siding
New Construction No
Construction Status Resale
Schools
Elementary Schools Brookwood - Gwinnett
Middle Schools Crews
High Schools Brookwood
Others
HOA Fee Include Maintenance Grounds
Senior Community no
Restrictions false
Tax ID R6068 444
Special Listing Condition None
Read Less Info
Want to know what your home might be worth? Contact us for a FREE valuation!

Our team is ready to help you sell your home for the highest possible price ASAP

Bought with Chapman Hall Realtors
GET MORE INFORMATION

Robert Clements
Associate Broker | License ID: 415129
Associate Broker License ID: 415129




