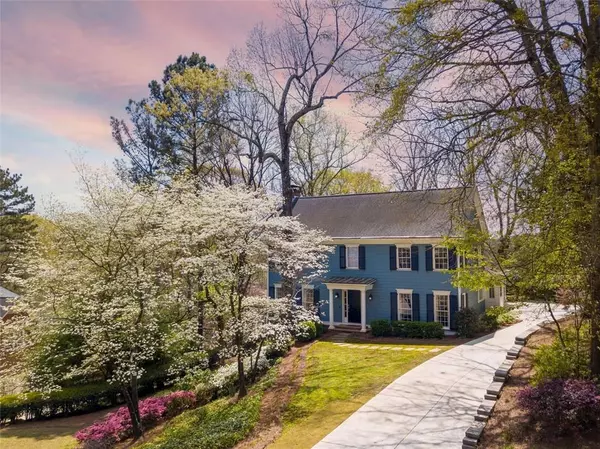For more information regarding the value of a property, please contact us for a free consultation.
Key Details
Sold Price $885,000
Property Type Single Family Home
Sub Type Single Family Residence
Listing Status Sold
Purchase Type For Sale
Square Footage 4,237 sqft
Price per Sqft $208
Subdivision Vinings Forest
MLS Listing ID 6862106
Sold Date 05/13/21
Style Traditional
Bedrooms 5
Full Baths 4
Half Baths 1
Construction Status Resale
HOA Y/N No
Originating Board FMLS API
Year Built 1981
Annual Tax Amount $8,132
Tax Year 2020
Lot Size 0.472 Acres
Acres 0.472
Property Description
Fantastic home on sought after cul du sac in perfect Vinings location. Current owner invested over $450k in full renovation with Axios Architecture. Architect Steve Robinson created a modern yet sophisticated style. Bright, spacious kitchen totally renovated w/ white oak floors & eat in area, stainless steel appliances & all the upgrades!
Nice size rooms on main for entertaining including dining room & living room. Living room has custom mill work (columns & bookcases). Private screened in deck off the living room overlooking a beautiful backyard. New main staircase in oak and private back staircase.
Enjoy your private master bedroom w/ fireplace, huge walk-in closet & amazing master bathroom w/ whirlpool tub & chroma-therapy.
3 additional bedrooms upstairs w/ tons of light. Finished basement has a spacious den w/ fireplace & wet bar w/ cherry custom millwork, game room - perfect for relaxing, exercise or additional space for guests to enjoy w/ additional bedroom & full renovated bath on this level as well.
New HVAC, New Water Htr & dehumidifier, Roof (2015), New driveway and retaining wall (2020), New siding. Excellent closet & storage space thru-out & this one is ready to move into now!
Convenient to all expressways and a quick drive to top private schools! Walk to Historic Vinings. Cochise Riverview Club Swim/Tennis available to join. Wonderful opportunity for prime Vinings location.
Location
State GA
County Cobb
Area 71 - Cobb-West
Lake Name None
Rooms
Bedroom Description None
Other Rooms None
Basement Daylight, Exterior Entry, Finished Bath, Finished, Full, Interior Entry
Dining Room Separate Dining Room
Interior
Interior Features Bookcases, Disappearing Attic Stairs, Low Flow Plumbing Fixtures, Walk-In Closet(s), Wet Bar
Heating Central, Forced Air, Natural Gas, Zoned
Cooling Central Air, Humidity Control, Zoned
Flooring Carpet, Ceramic Tile, Hardwood
Fireplaces Number 2
Fireplaces Type Family Room, Gas Log, Living Room, Master Bedroom
Window Features Insulated Windows
Appliance Dishwasher, Disposal, ENERGY STAR Qualified Appliances, Refrigerator, Gas Cooktop, Microwave, Self Cleaning Oven
Laundry Main Level
Exterior
Exterior Feature Private Front Entry, Private Rear Entry, Private Yard
Garage Garage Door Opener, Driveway, Garage, Kitchen Level, Garage Faces Side, Level Driveway
Garage Spaces 2.0
Fence None
Pool None
Community Features None
Utilities Available Cable Available, Electricity Available, Phone Available, Sewer Available, Water Available, Natural Gas Available
Waterfront Description None
View Other
Roof Type Shingle
Street Surface Asphalt
Accessibility None
Handicap Access None
Porch Deck, Screened
Total Parking Spaces 2
Building
Lot Description Back Yard, Cul-De-Sac, Level, Front Yard, Landscaped
Story Three Or More
Sewer Public Sewer
Water Public
Architectural Style Traditional
Level or Stories Three Or More
Structure Type Cement Siding, Frame
New Construction No
Construction Status Resale
Schools
Elementary Schools Teasley
Middle Schools Campbell
High Schools Campbell
Others
Senior Community no
Restrictions false
Tax ID 17090700160
Special Listing Condition None
Read Less Info
Want to know what your home might be worth? Contact us for a FREE valuation!

Our team is ready to help you sell your home for the highest possible price ASAP

Bought with Atlanta Fine Homes Sotheby's International
GET MORE INFORMATION

Robert Clements
Associate Broker | License ID: 415129
Associate Broker License ID: 415129




