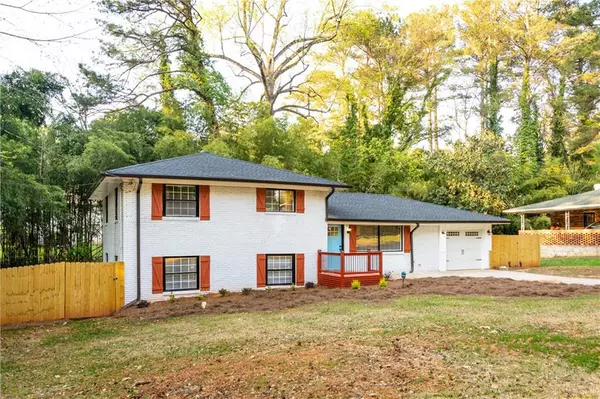For more information regarding the value of a property, please contact us for a free consultation.
Key Details
Sold Price $355,500
Property Type Single Family Home
Sub Type Single Family Residence
Listing Status Sold
Purchase Type For Sale
Square Footage 2,008 sqft
Price per Sqft $177
Subdivision Belvedere Park
MLS Listing ID 6865272
Sold Date 05/14/21
Style Traditional, Other
Bedrooms 3
Full Baths 3
Construction Status Updated/Remodeled
HOA Y/N No
Originating Board FMLS API
Year Built 1959
Annual Tax Amount $400
Tax Year 2020
Lot Size 0.300 Acres
Acres 0.3
Property Description
Beautiful contemporary three bedroom, three bathroom renovation in the hot, trendy and in HIGHLY SOUGHT-AFTER BELVEDERE PARK!! This open concept floor plan, split level home is great for entertaining family & friends. It welcomes you with gleaming hardwoods throughout and recess lighting. This home features a gourmet kitchen with upgraded appliances, wall mounted range hood, glass cooktop, stunning quartz countertops with an impressive grand island, porcelain black backsplash, and shaker style soft close cabinets and drawers to store your secret ingredients. Entertaining area in basement with bedroom and full bath. Huge front yard, Bamboo trees and creek surrounding the backyard, and many more great features. PLEASE NOTE: MAIN BATHROOM'S SHOWER GLASS TO BE DELIVERED AND INSTALLED BY 04/10/21. ***Minutes to Downtown Decatur, Druid Hills, Parks, Downtown Avondale, CDC… Magnet School within walking distance (Wadsworth Magnet School for High Achievers, 3039 Santa Monica Drive)
Location
State GA
County Dekalb
Area 52 - Dekalb-West
Lake Name None
Rooms
Bedroom Description Other
Other Rooms None
Basement Finished
Dining Room Other
Interior
Interior Features Other
Heating Central
Cooling Central Air
Flooring Hardwood, Vinyl
Fireplaces Type None
Window Features Shutters
Appliance Dishwasher, Disposal, Electric Cooktop, Electric Oven, Microwave, Range Hood, Refrigerator, Other
Laundry Lower Level, Other
Exterior
Exterior Feature Other
Garage Driveway, Garage
Garage Spaces 1.0
Fence Privacy, Wood
Pool None
Community Features Other
Utilities Available Electricity Available, Natural Gas Available, Water Available, Other
Waterfront Description None
View Other
Roof Type Composition, Other
Street Surface Asphalt
Accessibility None
Handicap Access None
Porch Front Porch
Total Parking Spaces 3
Building
Lot Description Back Yard, Creek On Lot, Front Yard, Other
Story One and One Half
Sewer Public Sewer
Water Public
Architectural Style Traditional, Other
Level or Stories One and One Half
Structure Type Brick 4 Sides
New Construction No
Construction Status Updated/Remodeled
Schools
Elementary Schools Peachcrest
Middle Schools Mary Mcleod Bethune
High Schools Towers
Others
Senior Community no
Restrictions false
Tax ID 15 185 06 025
Ownership Fee Simple
Financing no
Special Listing Condition None
Read Less Info
Want to know what your home might be worth? Contact us for a FREE valuation!

Our team is ready to help you sell your home for the highest possible price ASAP

Bought with Keller Williams Realty Atl Partners
GET MORE INFORMATION

Robert Clements
Associate Broker | License ID: 415129
Associate Broker License ID: 415129




