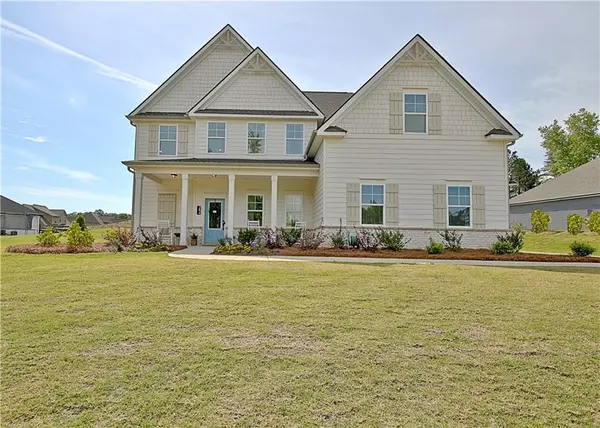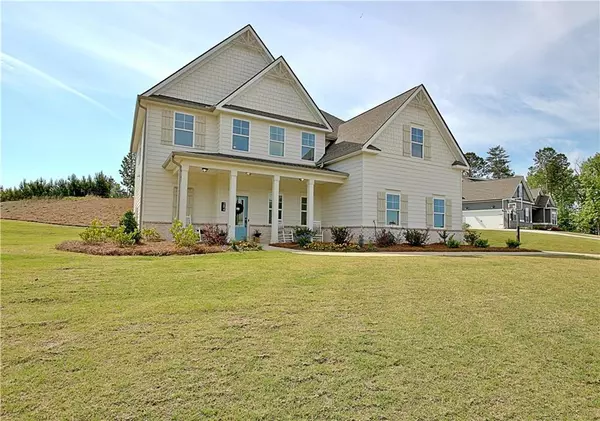For more information regarding the value of a property, please contact us for a free consultation.
Key Details
Sold Price $515,000
Property Type Single Family Home
Sub Type Single Family Residence
Listing Status Sold
Purchase Type For Sale
Square Footage 3,106 sqft
Price per Sqft $165
Subdivision Northgate Preserve
MLS Listing ID 6889329
Sold Date 07/13/21
Style Craftsman
Bedrooms 5
Full Baths 4
Construction Status Resale
HOA Fees $500
HOA Y/N Yes
Originating Board FMLS API
Year Built 2019
Annual Tax Amount $4,169
Tax Year 2020
Lot Size 0.998 Acres
Acres 0.9983
Property Description
Incredible Opportunity on only a 2 year old home! Seller's favorite outdoor space is the large side yard which is perfect for football/baseball/frisbee/playing volleyball. Take a stroll up the hill to where sellers burn a fire and watch the sunset. Small fenced in backyard is perfect for pets and keeps the deer away from the raised garden beds. The kitchen is the hub of the home and boasts of granite counter tops, farmhouse sink, double ovens, gas cooktop, island central to all the action, island seating, room for large table and conversation area. Living room has a wood burning fireplace that makes the whole house smell like hickory wood in the winter months. Guest room on the main w/access to full guest bath. Upstairs is Master bedroom with seating area. Master bath has garden tub and oversized tile shower with dual shower heads. Front center bedroom has it's own full bath. Side and rear bedrooms share jack n jill bath. Laundry room is upstairs. 3 car garage. Parking pad. Irrigation system. Whole House audio system. Spray foam insulation. Walking distance to Northgate H.S. Owner/Agent.
Location
State GA
County Coweta
Area 181 - Coweta County
Lake Name None
Rooms
Bedroom Description Oversized Master, Sitting Room
Other Rooms None
Basement None
Main Level Bedrooms 1
Dining Room Open Concept, Seats 12+
Interior
Interior Features Coffered Ceiling(s), Disappearing Attic Stairs, Double Vanity, Entrance Foyer, Entrance Foyer 2 Story, High Ceilings 10 ft Main, High Ceilings 10 ft Upper, High Speed Internet, Low Flow Plumbing Fixtures, Walk-In Closet(s)
Heating Central, Forced Air, Natural Gas
Cooling Ceiling Fan(s), Central Air, Electric Air Filter
Flooring Carpet, Ceramic Tile
Fireplaces Number 1
Fireplaces Type Gas Starter, Great Room, Masonry
Window Features Insulated Windows
Appliance Dishwasher, Double Oven, ENERGY STAR Qualified Appliances, Gas Cooktop, Gas Oven, Gas Range, Gas Water Heater, Microwave, Refrigerator, Self Cleaning Oven
Laundry Laundry Room, Upper Level
Exterior
Exterior Feature Garden, Private Front Entry, Private Rear Entry
Parking Features Attached, Driveway, Garage, Garage Door Opener, Garage Faces Side, Kitchen Level, Parking Pad
Garage Spaces 3.0
Fence Back Yard, Fenced, Wood
Pool None
Community Features Clubhouse, Homeowners Assoc, Playground, Pool, Street Lights
Utilities Available Cable Available, Electricity Available, Natural Gas Available, Phone Available, Underground Utilities, Water Available
Waterfront Description None
View Rural
Roof Type Composition
Street Surface Paved
Accessibility None
Handicap Access None
Porch Covered, Front Porch, Patio
Total Parking Spaces 3
Building
Lot Description Back Yard, Front Yard, Landscaped, Sloped
Story Two
Sewer Septic Tank
Water Public
Architectural Style Craftsman
Level or Stories Two
Structure Type Brick Front, Cement Siding
New Construction No
Construction Status Resale
Schools
Elementary Schools Canongate
Middle Schools Madras
High Schools Northgate
Others
Senior Community no
Restrictions false
Tax ID 119 6076 117
Special Listing Condition None
Read Less Info
Want to know what your home might be worth? Contact us for a FREE valuation!

Our team is ready to help you sell your home for the highest possible price ASAP

Bought with Non FMLS Member
GET MORE INFORMATION

Robert Clements
Associate Broker | License ID: 415129
Associate Broker License ID: 415129




