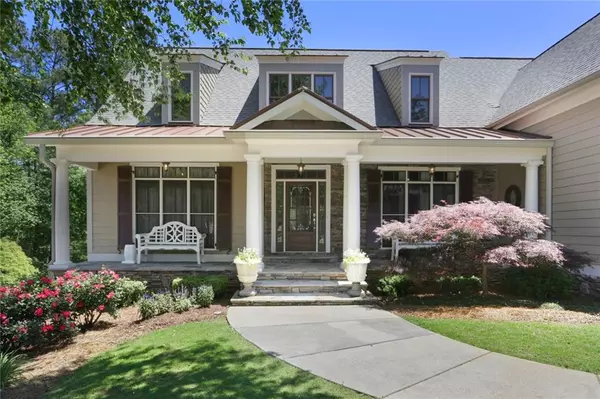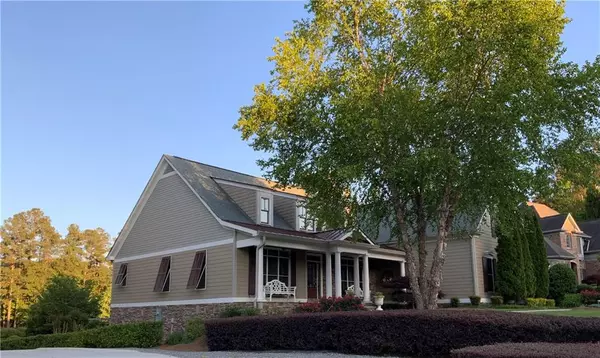For more information regarding the value of a property, please contact us for a free consultation.
Key Details
Sold Price $750,000
Property Type Single Family Home
Sub Type Single Family Residence
Listing Status Sold
Purchase Type For Sale
Square Footage 5,697 sqft
Price per Sqft $131
Subdivision Starr Lake
MLS Listing ID 6870670
Sold Date 07/21/21
Style Traditional
Bedrooms 6
Full Baths 5
Construction Status Resale
HOA Y/N Yes
Originating Board FMLS API
Year Built 2004
Annual Tax Amount $2,150
Tax Year 2020
Lot Size 0.370 Acres
Acres 0.37
Property Description
Welcome home to the ultimate balance of privacy and style! This tranquil six bedroom, five bath, beautiful- custom designed home, is perfectly appointed on a rare, premier lake lot in the prestigious Starr Lake community. Imagine starting your day in the backyard on your screened porch or deck or terrace level's immaculate patio, with the sounds of birds chirping and breathtaking views of the pristine Starr Lake. Enjoy fishing, kayaking or just serene tranquility of nature captured in the beautiful oasis within your private professionally designed front & backyard. A covered front porch greets you as you enter through an expansive two-story entry, leading to a thoughtfully designed open interior with expansive living space. Hardwood floors flow throughout. Offset, a formal dining space featuring the most detailed of trim design, spacious family room w/ wood burning fireplace and vaulted ceiling & vast trim. The classic craftsman detailed beamed ceiling above your keeping room is beautifully highlighted as light pours through the wall of windows. An entertainer’s kitchen centers it all and features classic tumbled marble backsplash, dble ovens, center island with grand opening to formal living room. This is convenience at its best with your own master retreat on the main floor as well as an additional bedrm offset for guest quarters. The space is fresh with clean lines and features high trey ceilings, separate sitting space, and an abundance of natural light. An oasis for a master bathrm; complete with a spacious glass shower, soaker tub, his/her sinks, & dual walkin closet. Upstairs offers 3 additional bedrooms/bonus rm & 2 full baths, terrace level boasts bdrm/full bath, n/law suite, kitchen, workout room/game room, safe room & workshop.
Location
State GA
County Cobb
Area 74 - Cobb-West
Lake Name None
Rooms
Bedroom Description Master on Main, Sitting Room, Split Bedroom Plan
Other Rooms None
Basement Daylight, Exterior Entry, Finished, Finished Bath, Full
Main Level Bedrooms 2
Dining Room Seats 12+, Separate Dining Room
Interior
Interior Features Beamed Ceilings, Bookcases, Coffered Ceiling(s), Double Vanity, Entrance Foyer 2 Story, High Ceilings 9 ft Upper, High Ceilings 10 ft Main, His and Hers Closets, Tray Ceiling(s), Walk-In Closet(s), Wet Bar
Heating Central, Zoned
Cooling Ceiling Fan(s), Zoned
Flooring Carpet, Ceramic Tile, Hardwood
Fireplaces Number 3
Fireplaces Type Family Room, Keeping Room
Window Features Insulated Windows, Shutters
Appliance Dishwasher, Disposal, Double Oven, Gas Cooktop, Gas Water Heater, Microwave, Self Cleaning Oven
Laundry Laundry Room, Main Level, Mud Room
Exterior
Exterior Feature Courtyard, Garden, Private Rear Entry, Private Yard
Parking Features Garage Faces Side
Fence None
Pool None
Community Features Clubhouse, Fishing, Homeowners Assoc, Lake, Near Shopping, Near Trails/Greenway, Park, Playground, Pool, Sidewalks, Street Lights, Swim Team
Utilities Available Cable Available, Electricity Available, Natural Gas Available, Phone Available, Sewer Available, Underground Utilities, Water Available
Roof Type Composition
Street Surface None
Accessibility None
Handicap Access None
Porch Covered, Deck, Front Porch, Patio, Rear Porch, Screened
Building
Lot Description Back Yard, Lake/Pond On Lot, Landscaped, Level, Private
Story Three Or More
Sewer Public Sewer
Water Public
Architectural Style Traditional
Level or Stories Three Or More
Structure Type Stone
New Construction No
Construction Status Resale
Schools
Elementary Schools Pickett'S Mill
Middle Schools Durham
High Schools Allatoona
Others
Senior Community no
Restrictions false
Tax ID 20018802010
Special Listing Condition None
Read Less Info
Want to know what your home might be worth? Contact us for a FREE valuation!

Our team is ready to help you sell your home for the highest possible price ASAP

Bought with Ansley Atlanta Real Estate
GET MORE INFORMATION

Robert Clements
Associate Broker | License ID: 415129
Associate Broker License ID: 415129




