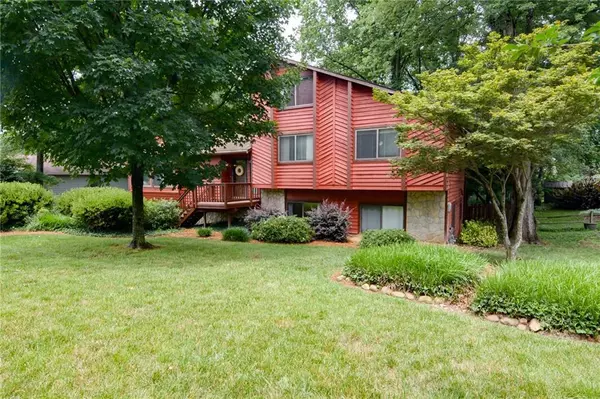For more information regarding the value of a property, please contact us for a free consultation.
Key Details
Sold Price $460,000
Property Type Single Family Home
Sub Type Single Family Residence
Listing Status Sold
Purchase Type For Sale
Square Footage 2,884 sqft
Price per Sqft $159
Subdivision Scotts Mill
MLS Listing ID 6910502
Sold Date 08/20/21
Style Contemporary/Modern
Bedrooms 3
Full Baths 2
Half Baths 1
Construction Status Resale
HOA Y/N No
Originating Board FMLS API
Year Built 1984
Annual Tax Amount $4,054
Tax Year 2020
Lot Size 0.440 Acres
Acres 0.44
Property Description
Beautiful move in ready house in Peachtree Corners! Freshly painted, open concept with a beautiful pool and fantastic backyard and all renovated baths! This neighborhood is a sought after, well maintained hot spot because of the fantastic location and large open homes! The master suite is truly unique, it not only has a GORGEOUS recently renovated bath suite but has an awesome loft, perfect for a hide away or an office, complete with a wet bar! The master has a private door to the upper deck which makes you fee like you're in a private tree house! The basement is ready for entertaining, complete with a beautiful kitchen with access to the gorgeous backyard with a pool! This pool has newer equipment and a brand new liner so it is ready for a party! Still with tons of space for anything else you'd want, Play area, garden, more space than you'll ever fill! Off the kitchen is a precious screened porch and a huge deck, there are so many attributes to this house, it's too many to list, the possibilities are endless! Don't miss this one!
Location
State GA
County Gwinnett
Area 61 - Gwinnett County
Lake Name None
Rooms
Bedroom Description Sitting Room, Other
Other Rooms Shed(s)
Basement Driveway Access, Finished, Full
Dining Room Open Concept
Interior
Interior Features Beamed Ceilings, Entrance Foyer, His and Hers Closets, Walk-In Closet(s), Wet Bar
Heating Central
Cooling Central Air
Flooring Carpet, Ceramic Tile
Fireplaces Number 1
Fireplaces Type Family Room, Gas Log
Window Features Insulated Windows
Appliance Dishwasher, Range Hood, Refrigerator
Laundry In Basement
Exterior
Exterior Feature Private Yard
Garage Drive Under Main Level, Driveway, Garage, Garage Faces Side
Garage Spaces 2.0
Fence Back Yard
Pool In Ground, Vinyl
Community Features None
Utilities Available Cable Available, Electricity Available, Natural Gas Available, Phone Available, Water Available
View Other
Roof Type Shingle
Street Surface Asphalt
Accessibility None
Handicap Access None
Porch Deck, Screened
Total Parking Spaces 2
Private Pool true
Building
Lot Description Back Yard, Front Yard, Landscaped, Private
Story Three Or More
Sewer Septic Tank
Water Public
Architectural Style Contemporary/Modern
Level or Stories Three Or More
Structure Type Cedar
New Construction No
Construction Status Resale
Schools
Elementary Schools Berkeley Lake
Middle Schools Duluth
High Schools Duluth
Others
Senior Community no
Restrictions false
Tax ID R6287 141
Special Listing Condition None
Read Less Info
Want to know what your home might be worth? Contact us for a FREE valuation!

Our team is ready to help you sell your home for the highest possible price ASAP

Bought with Keller Williams Realty Chattahoochee North, LLC
GET MORE INFORMATION

Robert Clements
Associate Broker | License ID: 415129
Associate Broker License ID: 415129




