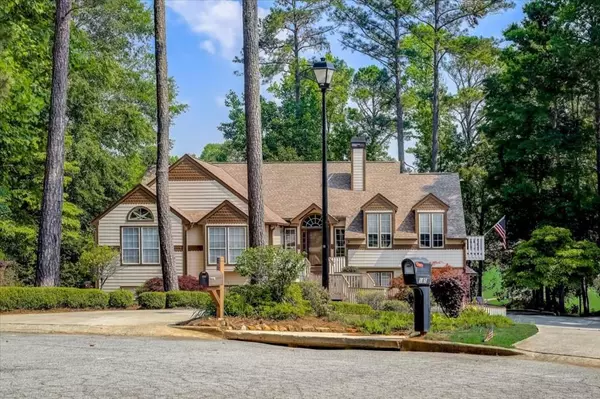For more information regarding the value of a property, please contact us for a free consultation.
Key Details
Sold Price $470,000
Property Type Single Family Home
Sub Type Single Family Residence
Listing Status Sold
Purchase Type For Sale
Square Footage 4,405 sqft
Price per Sqft $106
Subdivision Glen Eagle
MLS Listing ID 6892523
Sold Date 07/16/21
Style Craftsman
Bedrooms 5
Full Baths 5
Construction Status Resale
HOA Fees $100
HOA Y/N No
Originating Board FMLS API
Year Built 1996
Annual Tax Amount $3,478
Tax Year 2020
Lot Size 0.661 Acres
Acres 0.661
Property Description
Uniquely custom built generational home with 5 beds & 5 full baths. On a cul-de-sac you will find this beautiful home w/ exterior decorative scallop enhancements, amazing water feature & oversized front porch. Custom-built ranch home truly has two floors of full living both w/ full Kitchens & Laundry. Manicured yard w/ side entry garage, extra parking & separate boathouse. The front entrance is loaded w/ windows for plenty of natural light as you welcome your guest into the tile foyer. The oversized family room w/ gas fireplace, the natural light continues w/ French doors leading to the covered deck overlooking the golf course. Kitchen has custom cabinets & breakfast bar for added seating w/ raised bar height countertop. Kitchen is open to the dining room w/ fireplace & a wall of window. Bright and sunny bonus/bedroom w/ full bath, wood floors, fireplace & unique architectural design. Split bedroom plan w/ the primary bedroom off family room with En Suite w/ jetted tub, separate shower, custom double vanity & make-up mirrors. The garden level has another living space for separate but equal living. Featuring a full dining area w/ door to lower patio & a patio to enjoy the outdoor scenery. Full Kitchen w/ built-in breadbox, custom cabinets, full size appliances & washer/dryer combination. Family room has decorative curve walls & French doors to the porch with ceiling fans. Private office w/ two full baths, additional bedroom & another Primary bedroom w/ two closets, one being a walk-in closet. 2-car garage w/ separate workstation, built-in cabinets & spiral staircase to main level. Prefect generational home sitting on a golf couse. Close to Newnan Soccer Complex, Parks, LINC Trails, & Summer Grove Golf Club, I-85, Newnan Crossing & restaurants.
Location
State GA
County Coweta
Area 181 - Coweta County
Lake Name None
Rooms
Bedroom Description In-Law Floorplan
Other Rooms None
Basement None
Main Level Bedrooms 3
Dining Room Open Concept, Seats 12+
Interior
Interior Features Beamed Ceilings, Cathedral Ceiling(s), Entrance Foyer, High Ceilings 9 ft Main, High Speed Internet, Walk-In Closet(s)
Heating Forced Air, Heat Pump, Natural Gas, Zoned
Cooling Central Air, Heat Pump
Flooring Carpet, Ceramic Tile, Sustainable
Fireplaces Number 5
Fireplaces Type Gas Log, Great Room, Living Room, Master Bedroom, Other Room
Window Features Insulated Windows
Appliance Dishwasher, Disposal, Dryer, Electric Water Heater, Gas Oven, Gas Range, Microwave, Refrigerator, Self Cleaning Oven, Trash Compactor, Washer
Laundry Main Level
Exterior
Exterior Feature Balcony, Private Front Entry, Private Rear Entry, Rear Stairs
Parking Features Detached, Garage, Garage Door Opener, Garage Faces Front, Garage Faces Side, Parking Pad
Garage Spaces 3.0
Fence None
Pool None
Community Features None
Utilities Available Cable Available, Electricity Available, Natural Gas Available, Sewer Available, Underground Utilities, Water Available
Waterfront Description None
View Golf Course
Roof Type Shingle
Street Surface Asphalt
Accessibility Accessible Doors
Handicap Access Accessible Doors
Porch Covered, Deck, Front Porch, Patio, Rear Porch, Side Porch
Total Parking Spaces 3
Building
Lot Description Landscaped, On Golf Course
Story Two
Sewer Public Sewer
Water Public
Architectural Style Craftsman
Level or Stories Two
Structure Type Cement Siding, Frame
New Construction No
Construction Status Resale
Schools
Elementary Schools Newnan Crossing
Middle Schools Arnall
High Schools East Coweta
Others
HOA Fee Include Insurance
Senior Community no
Restrictions false
Tax ID W06 022
Ownership Fee Simple
Financing no
Special Listing Condition None
Read Less Info
Want to know what your home might be worth? Contact us for a FREE valuation!

Our team is ready to help you sell your home for the highest possible price ASAP

Bought with Non FMLS Member
GET MORE INFORMATION

Robert Clements
Associate Broker | License ID: 415129
Associate Broker License ID: 415129


