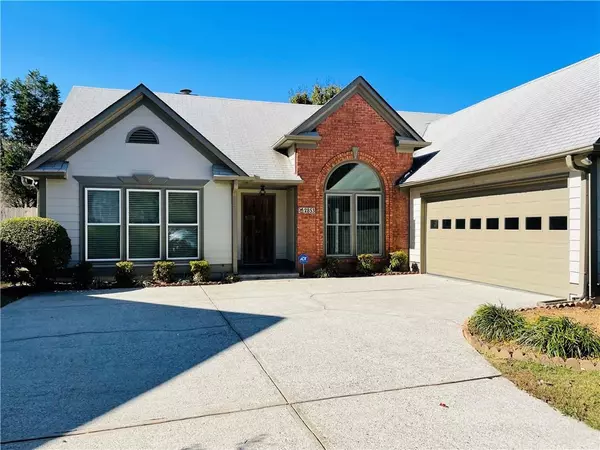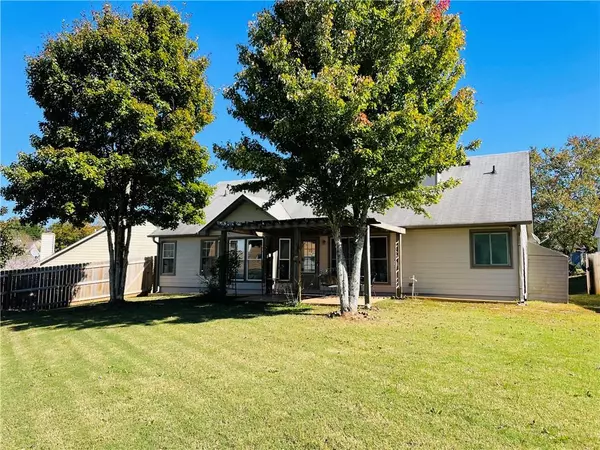For more information regarding the value of a property, please contact us for a free consultation.
Key Details
Sold Price $335,000
Property Type Single Family Home
Sub Type Single Family Residence
Listing Status Sold
Purchase Type For Sale
Square Footage 1,660 sqft
Price per Sqft $201
Subdivision Avalon Meadows
MLS Listing ID 6967257
Sold Date 12/10/21
Style Ranch
Bedrooms 3
Full Baths 2
Construction Status Updated/Remodeled
HOA Fees $50
HOA Y/N Yes
Originating Board FMLS API
Year Built 1995
Annual Tax Amount $2,614
Tax Year 2020
Lot Size 10,018 Sqft
Acres 0.23
Property Description
Beautiful ranch sitting quietly in the most family friendly cul de sac in Lawrenceville. Super convenient location with easy access to everywhere. This is a one owner home that was well maintained inside and out. Many updates have been made and many things thought perfect remain. Freshly painted outside. Nicely landscaped all around. The back yard features a lovely pergola covering a Spanish tiled patio that looks out upon a spacious back yard surrounded by a privacy fence with two access gates. The palatial inside presents new flooring and lighting throughout. From the unique, one of a kind front door to the far reaches of all three rooms this home is warm and welcoming from first sight. Through the front door one is met with a welcoming foyer that opens, right, to a formal dining room with views of the front. To continue will bring one into a large family room with high ceilings and fire place that begs to be lit every evening. Left from there can be found the master with tray ceilings, walk-in closet and a gorgeous bath complete with separate shower and private lav. The two other rooms of near equal size share a full bath with dual mirrors and updated lighting. Each with roomy closets and double windows providing plenty of natural light. The gracious and warm kitchen offers plenty of cabinet and pantry space as well as a roomy breakfast area that looks through bay windows onto the beautiful lawn out back. The laundry room contains both washer and dryer and provides access to a two car garage that awaits its next owner to pull in. Really a must see and the place everyone would delight to call home. If the antique one of a kind front door doesn't suit your taste, the seller will gladly replace with a new one.
Location
State GA
County Gwinnett
Area 64 - Gwinnett County
Lake Name None
Rooms
Bedroom Description Master on Main, Oversized Master
Other Rooms Shed(s)
Basement None
Main Level Bedrooms 3
Dining Room Open Concept, Separate Dining Room
Interior
Interior Features Double Vanity, Entrance Foyer, High Ceilings 9 ft Main, Tray Ceiling(s), Walk-In Closet(s)
Heating Central, Forced Air, Natural Gas
Cooling Ceiling Fan(s), Central Air
Flooring Hardwood, Other
Fireplaces Number 1
Fireplaces Type Factory Built, Family Room
Window Features Insulated Windows
Appliance Dishwasher, Disposal, Dryer, Gas Oven, Gas Range, Range Hood, Refrigerator, Washer
Laundry Laundry Room, Main Level
Exterior
Exterior Feature Other
Garage Covered, Garage, Garage Door Opener, Garage Faces Side, Kitchen Level, Level Driveway
Garage Spaces 2.0
Fence Back Yard, Fenced, Privacy
Pool None
Community Features Near Schools, Near Shopping, Restaurant
Utilities Available Electricity Available, Natural Gas Available, Phone Available, Sewer Available, Water Available
View Other
Roof Type Shingle
Street Surface Paved
Accessibility None
Handicap Access None
Porch Patio, Rear Porch
Total Parking Spaces 2
Building
Lot Description Back Yard, Cul-De-Sac, Front Yard, Landscaped, Level, Private
Story One
Sewer Public Sewer
Water Public
Architectural Style Ranch
Level or Stories One
Structure Type Brick Front, Other
New Construction No
Construction Status Updated/Remodeled
Schools
Elementary Schools Bethesda
Middle Schools Sweetwater
High Schools Berkmar
Others
Senior Community no
Restrictions false
Tax ID R7001 404
Special Listing Condition None
Read Less Info
Want to know what your home might be worth? Contact us for a FREE valuation!

Our team is ready to help you sell your home for the highest possible price ASAP

Bought with Virtual Properties Realty. Biz
GET MORE INFORMATION

Robert Clements
Associate Broker | License ID: 415129
Associate Broker License ID: 415129




