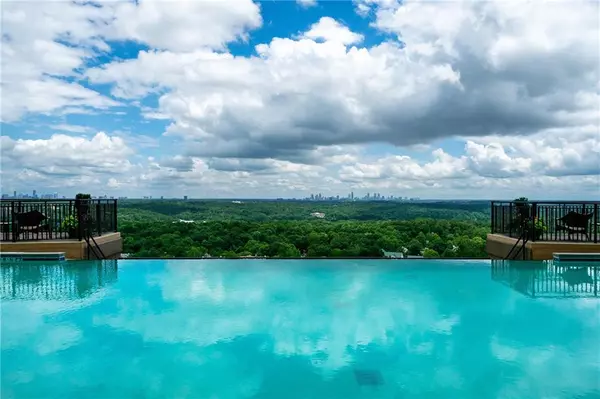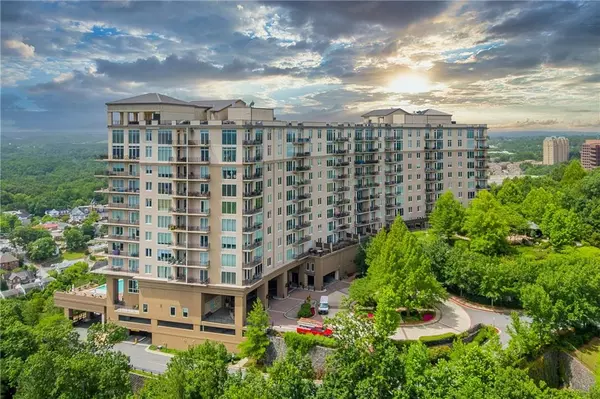For more information regarding the value of a property, please contact us for a free consultation.
Key Details
Sold Price $540,000
Property Type Condo
Sub Type Condominium
Listing Status Sold
Purchase Type For Sale
Square Footage 1,580 sqft
Price per Sqft $341
Subdivision One Vinings Mountain
MLS Listing ID 6918345
Sold Date 12/15/21
Style Contemporary/Modern, High Rise (6 or more stories)
Bedrooms 2
Full Baths 2
Half Baths 1
Construction Status Resale
HOA Fees $616
HOA Y/N Yes
Year Built 2006
Annual Tax Amount $5,958
Tax Year 2020
Lot Size 1,306 Sqft
Acres 0.03
Property Description
Seller will pay up to $8000 in closing costs with acceptable offer. New Fresh Paint throughout including the kitchen cabinets. New Floors throughout, come check out how fantastic this place looks. Fabulous corner condominium available at One Vinings Mountain(OVM)located on the 6th floor. The only corner condo available! This elegant unit offers two balconies with panoramic views. Granite countertops in the kitchen, master and guest baths, a bright open floor plan, close to elevators, stairs and trash shoot, two deeded parking spaces. OVM has exceptional amenities including: infinity-edge pool and hot tub, health club, pet-park, indoor putting range, fireside game room/library, complimentary coffee bar, workshop, conference room, spa/massage room, pavilion with grills and fireplace located in the beautiful garden area with tables and chairs throughout. 24 hour Concierge service. One Vinings Mountain is classic luxury living accentuated by an extraordinary location in the heart of Vinings, convenient to shopping and wonderful restaurants. It sits on the highest point inside I-285 offering spectacular views of Atlanta. Come see this lovely property, One Vinings Mountain, "living well above it all".
Location
State GA
County Cobb
Area 71 - Cobb-West
Lake Name None
Rooms
Bedroom Description Master on Main, Split Bedroom Plan
Other Rooms None
Basement None
Main Level Bedrooms 2
Dining Room Open Concept
Interior
Interior Features Double Vanity, Entrance Foyer, High Ceilings 10 ft Main, High Speed Internet, Walk-In Closet(s)
Heating Central, Electric, Forced Air, Heat Pump
Cooling Ceiling Fan(s), Central Air
Flooring Carpet, Hardwood
Fireplaces Type None
Window Features Insulated Windows
Appliance Dishwasher, Disposal, Electric Oven, Gas Cooktop, Microwave, Refrigerator, Self Cleaning Oven, Washer
Laundry In Hall, Laundry Room, Main Level
Exterior
Exterior Feature Balcony, Private Front Entry
Garage Assigned, Covered, Deeded, Garage, Underground
Garage Spaces 2.0
Fence None
Pool None
Community Features Concierge, Dog Park, Fitness Center, Gated, Guest Suite, Homeowners Assoc, Meeting Room, Near Shopping, Park, Pool, Public Transportation, Wine Storage
Utilities Available Cable Available, Electricity Available, Natural Gas Available, Phone Available, Sewer Available, Underground Utilities, Water Available
Waterfront Description None
View City
Roof Type Tar/Gravel
Street Surface Asphalt
Accessibility None
Handicap Access None
Porch Covered
Total Parking Spaces 2
Building
Lot Description Private, Wooded
Story One
Foundation Slab
Sewer Public Sewer
Water Public
Architectural Style Contemporary/Modern, High Rise (6 or more stories)
Level or Stories One
Structure Type Cement Siding, Stucco
New Construction No
Construction Status Resale
Schools
Elementary Schools Teasley
Middle Schools Campbell
High Schools Campbell
Others
HOA Fee Include Gas, Insurance, Maintenance Structure, Maintenance Grounds, Pest Control, Receptionist, Reserve Fund, Sewer, Trash, Water
Senior Community no
Restrictions true
Tax ID 17091001880
Ownership Condominium
Financing no
Special Listing Condition None
Read Less Info
Want to know what your home might be worth? Contact us for a FREE valuation!

Our team is ready to help you sell your home for the highest possible price ASAP

Bought with Keller Williams Realty Cityside
GET MORE INFORMATION

Robert Clements
Associate Broker | License ID: 415129
Associate Broker License ID: 415129




