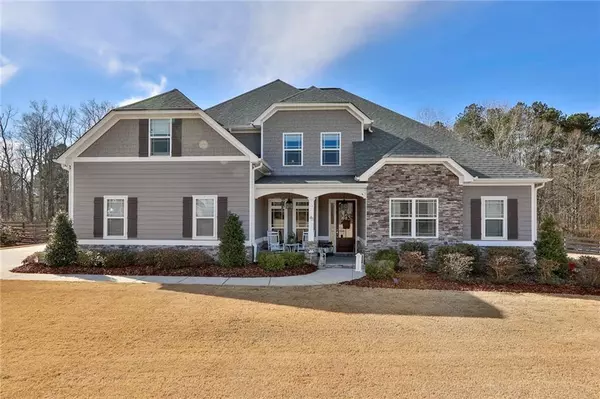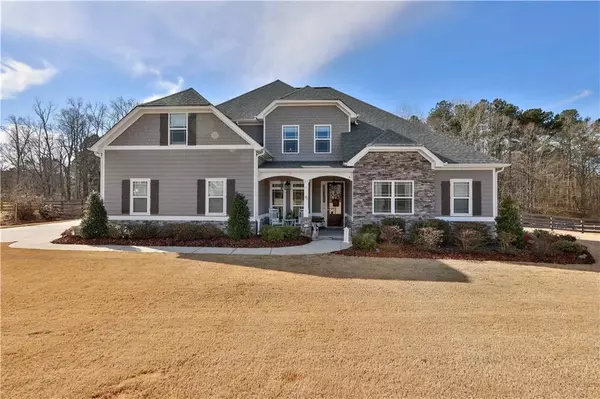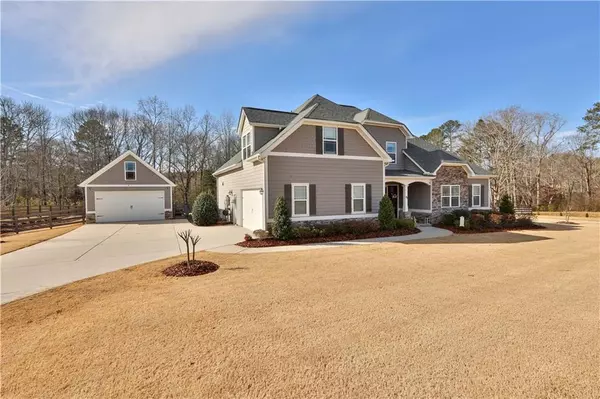For more information regarding the value of a property, please contact us for a free consultation.
Key Details
Sold Price $522,000
Property Type Single Family Home
Sub Type Single Family Residence
Listing Status Sold
Purchase Type For Sale
Square Footage 3,242 sqft
Price per Sqft $161
Subdivision Kindelwood
MLS Listing ID 6973359
Sold Date 12/28/21
Style Country, Craftsman, Farmhouse
Bedrooms 5
Full Baths 4
Construction Status Resale
HOA Fees $450
HOA Y/N Yes
Year Built 2016
Annual Tax Amount $4,155
Tax Year 2020
Lot Size 1.009 Acres
Acres 1.0089
Property Description
Spectacular home with 5 bedrooms/4 bathrooms that feels like home as soon as you arrive, located far enough out to have privacy and still conveniently located for shopping and activities. Coffered ceilings, open floor plan, HUGE granite kitchen island, grand family room fireplace and many more stunning upgrades. The kitchen boasts custom cabinetry that is continued throughout the home. The master bedroom is on the main level and has plenty of room to spare along with a double vanity master bathroom and tile floors. The second floor features 3 bedrooms/2 bathrooms and a huge separate office/playroom space overlooking your gorgeously landscaped backyard. The entire lawn is irrigated and professionally landscaped with a custom fire/sitting paver patio to take in all the beauty. The outdoor covered patio features a beautiful fireplace ready for all your gatherings. Don't forget there is a 20x22 two car detached garage for additional storage and to make room to park your family's favorite toys! This property also has access to 15 acres of green space and a fully stocked fishing pond for having fun outdoors. Upgrades and quality were not left to question in this home!!
Location
State GA
County Coweta
Area 181 - Coweta County
Lake Name None
Rooms
Bedroom Description Master on Main
Other Rooms None
Basement None
Main Level Bedrooms 2
Dining Room Separate Dining Room
Interior
Interior Features Beamed Ceilings, Coffered Ceiling(s)
Heating Electric
Cooling Central Air
Flooring Carpet, Hardwood
Fireplaces Number 2
Fireplaces Type Family Room, Outside
Window Features None
Appliance Dishwasher, Range Hood
Laundry Main Level
Exterior
Exterior Feature None
Parking Features Attached, Detached, Garage, Level Driveway
Garage Spaces 3.0
Fence Back Yard, Wood
Pool None
Community Features Fishing
Utilities Available Cable Available, Electricity Available, Underground Utilities, Water Available
Waterfront Description None
View Other
Roof Type Composition, Shingle
Street Surface Asphalt
Accessibility None
Handicap Access None
Porch Covered
Total Parking Spaces 3
Building
Lot Description Back Yard, Corner Lot, Front Yard, Landscaped, Level
Story Two
Foundation Slab
Sewer Septic Tank
Water Public
Architectural Style Country, Craftsman, Farmhouse
Level or Stories Two
Structure Type Other
New Construction No
Construction Status Resale
Schools
Elementary Schools Moreland
Middle Schools Smokey Road
High Schools Newnan
Others
Senior Community no
Restrictions true
Tax ID 089 2091 035
Special Listing Condition None
Read Less Info
Want to know what your home might be worth? Contact us for a FREE valuation!

Our team is ready to help you sell your home for the highest possible price ASAP

Bought with Keller Williams Realty Cityside
GET MORE INFORMATION
Robert Clements
Associate Broker | License ID: 415129
Associate Broker License ID: 415129




