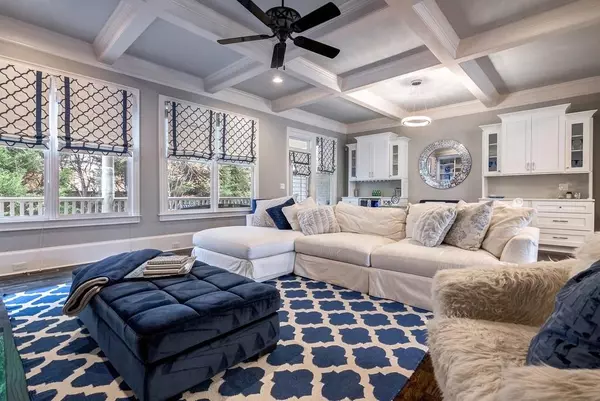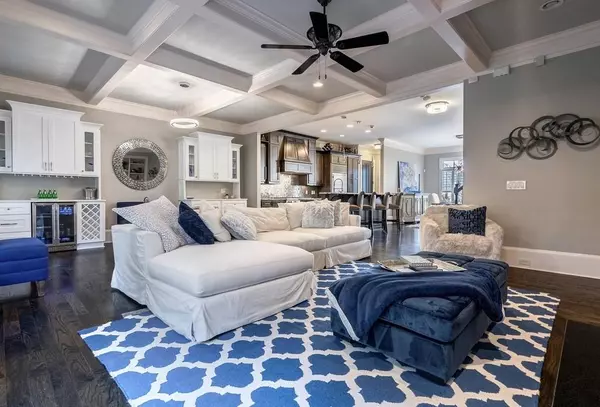For more information regarding the value of a property, please contact us for a free consultation.
Key Details
Sold Price $715,100
Property Type Townhouse
Sub Type Townhouse
Listing Status Sold
Purchase Type For Sale
Square Footage 3,244 sqft
Price per Sqft $220
Subdivision Northgate At Ellard
MLS Listing ID 6970637
Sold Date 01/05/22
Style Townhouse, Traditional
Bedrooms 3
Full Baths 3
Half Baths 1
Construction Status Resale
HOA Fees $189
HOA Y/N Yes
Year Built 2007
Annual Tax Amount $5,514
Tax Year 2020
Lot Size 1,742 Sqft
Acres 0.04
Property Description
Gorgeous townhome in the 24/7 staffed & GATED community of Ellard located on the Chattahoochee River. You'll love the decor in the permitted ELEVATOR with access to all 3 floors. Elegant and sophisticated. Hard wood floors, gourmet kitchen including wolf range and subzero refrigerator, spectacular lighting, and 10 foot coffered ceilings on the main floor. Beauty surrounds this stately townhome. Inside you'll also find a beautiful & spacious primary suite with gas fireplace. The primary bath has separate tub/shower and a custom closet to fall in love with! 2 other bedrooms, each with private baths are located on the top floor and terrace level. Your terrace level also includes large bonus area and covered patio. The walk in laundry room is located near the primary suite. Large 2 car garage with storage gives you plenty of room for both cars plus toys! Enjoy miles of outdoor space inside Ellard. Pool, tennis, exercise facility, walking trails, playground, basketball courts and green space along the Chattahoochee Rive are all at your disposal in this private & prestigious community. This community is close to shopping, schools, restaurants, GA400, I-285, & offers easy access to metro Atlanta.
Location
State GA
County Fulton
Area 14 - Fulton North
Lake Name None
Rooms
Bedroom Description Oversized Master, Sitting Room
Other Rooms None
Basement Daylight, Exterior Entry, Finished, Full, Interior Entry
Dining Room Separate Dining Room
Interior
Interior Features Bookcases, Double Vanity, Elevator, Entrance Foyer 2 Story, High Ceilings 10 ft Main, High Ceilings 10 ft Upper, Tray Ceiling(s), Walk-In Closet(s)
Heating Forced Air, Natural Gas
Cooling Ceiling Fan(s), Central Air
Flooring Carpet, Ceramic Tile, Hardwood
Fireplaces Number 2
Fireplaces Type Factory Built, Family Room, Gas Starter, Master Bedroom
Window Features Insulated Windows, Plantation Shutters
Appliance Dishwasher, Disposal, Gas Range, Gas Water Heater, Microwave, Range Hood, Refrigerator, Self Cleaning Oven
Laundry Laundry Room
Exterior
Exterior Feature Balcony, Private Front Entry
Garage Drive Under Main Level, Garage, Garage Door Opener, Garage Faces Front
Garage Spaces 2.0
Fence None
Pool In Ground
Community Features Gated, Homeowners Assoc, Near Shopping, Near Trails/Greenway, Sidewalks
Utilities Available Cable Available, Electricity Available, Natural Gas Available, Phone Available, Sewer Available, Water Available
View City
Roof Type Composition
Street Surface Asphalt
Accessibility Accessible Elevator Installed
Handicap Access Accessible Elevator Installed
Porch Covered, Deck
Total Parking Spaces 2
Private Pool false
Building
Lot Description Level
Story Three Or More
Foundation Brick/Mortar
Sewer Public Sewer
Water Public
Architectural Style Townhouse, Traditional
Level or Stories Three Or More
Structure Type Brick 4 Sides
New Construction No
Construction Status Resale
Schools
Elementary Schools River Eves
Middle Schools Holcomb Bridge
High Schools Centennial
Others
HOA Fee Include Maintenance Grounds, Security, Swim/Tennis, Trash, Water
Senior Community no
Restrictions true
Tax ID 12 308008780621
Ownership Fee Simple
Financing no
Special Listing Condition None
Read Less Info
Want to know what your home might be worth? Contact us for a FREE valuation!

Our team is ready to help you sell your home for the highest possible price ASAP

Bought with Non FMLS Member
GET MORE INFORMATION

Robert Clements
Associate Broker | License ID: 415129
Associate Broker License ID: 415129




