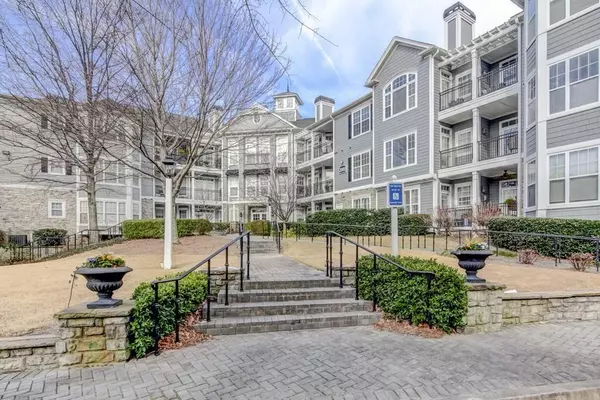For more information regarding the value of a property, please contact us for a free consultation.
Key Details
Sold Price $299,900
Property Type Condo
Sub Type Condominium
Listing Status Sold
Purchase Type For Sale
Square Footage 1,329 sqft
Price per Sqft $225
Subdivision Vinings Vineyard
MLS Listing ID 6975199
Sold Date 01/13/22
Style Mid-Rise (up to 5 stories)
Bedrooms 2
Full Baths 2
Construction Status Resale
HOA Fees $362
HOA Y/N Yes
Year Built 2003
Annual Tax Amount $2,604
Tax Year 2020
Property Description
Gorgeous, sought-after Gated Condo community in the heart of Vinings w/Cobb County taxes & Atlanta address! Easy one-level living with impressive, secured building entry! Features include 2 spacious bedrooms – each with full bath w/double vanities & walk-in closets! NEW interior paint, NEW Trane heating and air system, NEW disposal & freshly cleaned bedroom carpeting! Great Room w/fireplace & French doors to private balcony overlooking tranquil water feature! Hardwood flooring thru-out, beautifully appointed Dining area w/open views, lovely molding and Butler’s Pantry! Updated kitchen overlooking Great Rm w/stone counters, breakfast bar, loads of storage and unexpectedly large walk-in pantry! Convenient access to sparkling community pool, fitness center, dog walk, deeded underground parking w/elevator to interior entrance plus extra storage and other beautifully maintained common areas and guest parking! Such a peaceful place to call home just minutes to Truist Park, The Battery, Galleria area, entertainment, shopping, restaurants, expressway and all that ATL has to offer!
Location
State GA
County Cobb
Area 71 - Cobb-West
Lake Name None
Rooms
Bedroom Description Master on Main, Oversized Master, Roommate Floor Plan
Other Rooms Pergola
Basement None
Main Level Bedrooms 2
Dining Room Seats 12+, Separate Dining Room
Interior
Interior Features Double Vanity, Entrance Foyer, High Speed Internet, His and Hers Closets, Smart Home, Walk-In Closet(s)
Heating Electric, Forced Air
Cooling Ceiling Fan(s), Central Air
Flooring Carpet, Ceramic Tile, Hardwood
Fireplaces Number 1
Fireplaces Type Family Room, Gas Starter
Window Features Insulated Windows
Appliance Dishwasher, Disposal, Electric Range, Electric Water Heater, Microwave, Refrigerator
Laundry In Hall
Exterior
Exterior Feature Private Front Entry, Storage, Balcony, Courtyard
Garage Assigned, Covered
Fence Wrought Iron
Pool In Ground
Community Features Gated, Homeowners Assoc, Dog Park, Pool, Sidewalks, Street Lights, Fitness Center
Utilities Available Cable Available, Electricity Available, Natural Gas Available, Phone Available, Sewer Available, Underground Utilities
View Other
Roof Type Composition
Street Surface Paved
Accessibility Accessible Entrance
Handicap Access Accessible Entrance
Porch Covered, Patio
Total Parking Spaces 1
Private Pool false
Building
Lot Description Level, Landscaped
Story One
Foundation Slab
Sewer Public Sewer
Water Public
Architectural Style Mid-Rise (up to 5 stories)
Level or Stories One
Structure Type Cement Siding, Stone
New Construction No
Construction Status Resale
Schools
Elementary Schools Teasley
Middle Schools Campbell
High Schools Campbell
Others
HOA Fee Include Insurance, Trash, Gas, Maintenance Grounds, Pest Control, Termite, Maintenance Structure, Swim/Tennis
Senior Community no
Restrictions true
Tax ID 17081700780
Ownership Condominium
Financing yes
Special Listing Condition None
Read Less Info
Want to know what your home might be worth? Contact us for a FREE valuation!

Our team is ready to help you sell your home for the highest possible price ASAP

Bought with EXP Realty, LLC.
GET MORE INFORMATION

Robert Clements
Associate Broker | License ID: 415129
Associate Broker License ID: 415129




