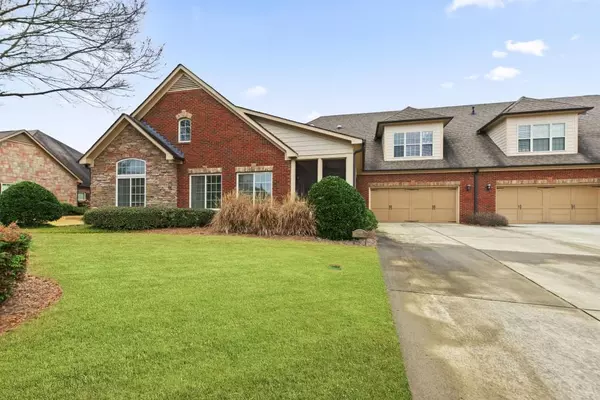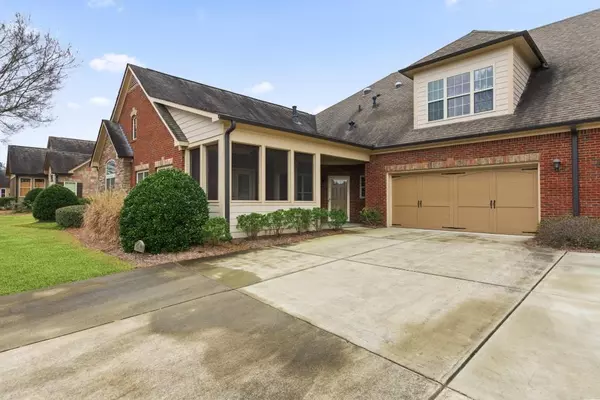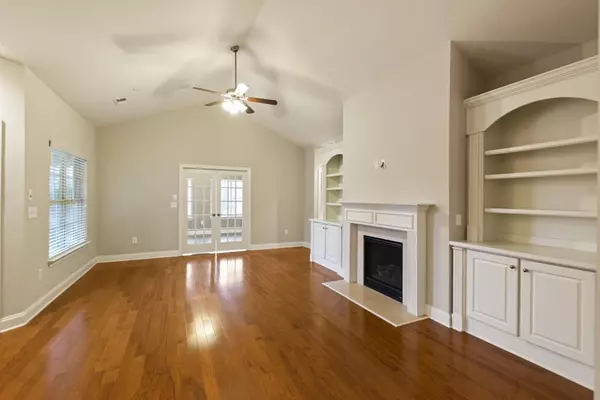For more information regarding the value of a property, please contact us for a free consultation.
Key Details
Sold Price $434,500
Property Type Condo
Sub Type Condominium
Listing Status Sold
Purchase Type For Sale
Square Footage 2,375 sqft
Price per Sqft $182
Subdivision Brookhaven At Johns Creek
MLS Listing ID 6984978
Sold Date 01/31/22
Style Townhouse
Bedrooms 3
Full Baths 3
Construction Status Resale
HOA Fees $220
HOA Y/N Yes
Year Built 2008
Annual Tax Amount $2,609
Tax Year 2020
Lot Size 1,873 Sqft
Acres 0.043
Property Description
Turnkey home in the prestigious Brookhaven at Johns Creek community. The main level features vaulted ceilings and an open concept floor plan perfect for entertaining. The living room features a fireplace with bookcases and French doors that lead to the sun room. Off the sun room is a screened in porch that overlooks the front yard. Kitchen features stainless steel appliances, granite countertops, and a breakfast bar. The main floor master bedroom features dual vanities, a walk-in closet with custom built-ins and vaulted ceilings. Upstairs is a very large additional bedroom or bonus room with its own ensuite bath. This gated, active adult, 55+ community features amenities including a clubhouse, fitness center, pool, walking trails, tennis courts, community garden, bocce ball and croquet courts. Brookhaven at Johns Creek is located close to restaurants, country clubs, shopping, and much more!
Location
State GA
County Fulton
Area 14 - Fulton North
Lake Name None
Rooms
Bedroom Description Master on Main
Other Rooms None
Basement None
Main Level Bedrooms 2
Dining Room Open Concept
Interior
Interior Features Bookcases, Walk-In Closet(s)
Heating Electric
Cooling Ceiling Fan(s), Central Air
Flooring Hardwood
Fireplaces Number 1
Fireplaces Type Family Room, Gas Starter
Window Features Insulated Windows
Appliance Dishwasher, Disposal, Gas Cooktop, Gas Oven, Microwave
Laundry Common Area, Main Level
Exterior
Exterior Feature Private Front Entry
Garage Garage, Kitchen Level
Garage Spaces 2.0
Fence None
Pool None
Community Features Clubhouse, Fitness Center, Gated, Homeowners Assoc, Meeting Room, Near Trails/Greenway, Pool, Sidewalks, Street Lights, Tennis Court(s)
Utilities Available Cable Available, Electricity Available, Natural Gas Available, Phone Available, Sewer Available, Underground Utilities, Water Available
Waterfront Description None
View Other
Roof Type Composition
Street Surface Paved
Accessibility None
Handicap Access None
Porch Covered, Front Porch, Screened
Total Parking Spaces 2
Building
Lot Description Front Yard, Level
Story One and One Half
Foundation Slab
Sewer Public Sewer
Water Public
Architectural Style Townhouse
Level or Stories One and One Half
Structure Type Brick 4 Sides
New Construction No
Construction Status Resale
Schools
Elementary Schools Shakerag
Middle Schools River Trail
High Schools Northview
Others
HOA Fee Include Insurance, Maintenance Structure, Maintenance Grounds, Security, Swim/Tennis, Termite, Trash
Senior Community no
Restrictions true
Tax ID 11 113004071997
Ownership Condominium
Financing no
Special Listing Condition None
Read Less Info
Want to know what your home might be worth? Contact us for a FREE valuation!

Our team is ready to help you sell your home for the highest possible price ASAP

Bought with Harry Norman Realtors
GET MORE INFORMATION

Robert Clements
Associate Broker | License ID: 415129
Associate Broker License ID: 415129




