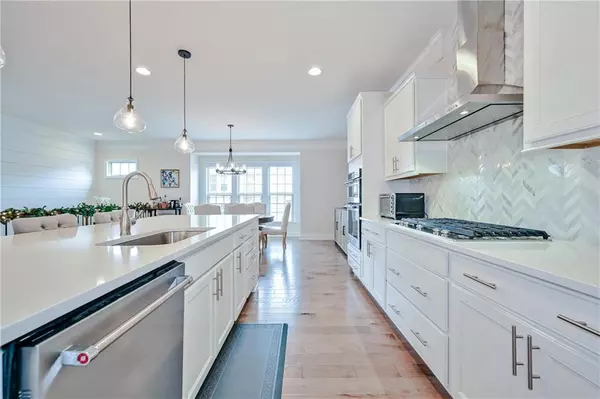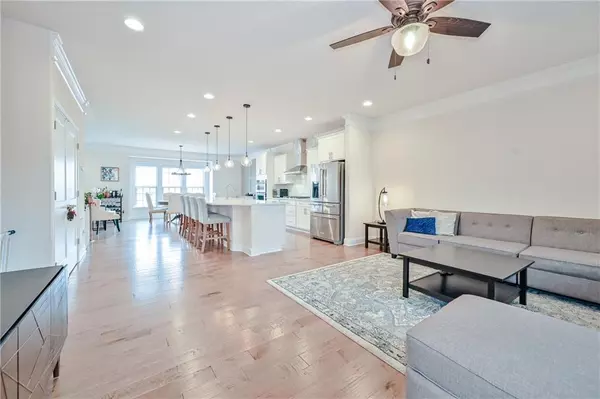For more information regarding the value of a property, please contact us for a free consultation.
Key Details
Sold Price $635,000
Property Type Townhouse
Sub Type Townhouse
Listing Status Sold
Purchase Type For Sale
Square Footage 2,475 sqft
Price per Sqft $256
Subdivision Parkside At Mason Mill
MLS Listing ID 6987763
Sold Date 01/31/22
Style Townhouse
Bedrooms 4
Full Baths 3
Half Baths 1
Construction Status Resale
HOA Y/N Yes
Year Built 2018
Annual Tax Amount $6,076
Tax Year 2021
Lot Size 601 Sqft
Acres 0.0138
Property Description
Move in ready and impeccably maintained, this 4 bedroom Carver townhome is loaded with upgrades, an open floor plan and tons of natural light. The main level features a gourmet kitchen with an oversized island great for entertaining, upgraded appliance package with stainless steel hood, a custom built-in pantry, a built-in office nook and a bright sunroom which can be used as a library or playroom. Compared to other townhomes in the community, this home has a larger Master suite, two decks - one off the sunroom and one off the Master, his and hers Master closets, a private bedroom on the lower level, a sunroom with built in shelves and lots of upgrades such as hardwood flooring in the entire home, upgraded lighting fixtures on the main level, shiplap accent walls and a trim accent wall in the dining room. Parkside at Mason Mill is very accessible and convenient to CDC and Emory. The neighborhood has direct path access to Mason Mill Park and Playground, community dog park and minutes from restaurants and downtown Decatur. The community features a junior Olympic pool, Clubhouse for events and full fitness center.
Location
State GA
County Dekalb
Lake Name None
Rooms
Bedroom Description In-Law Floorplan, Oversized Master
Other Rooms None
Basement None
Dining Room Open Concept, Seats 12+
Interior
Interior Features Double Vanity, Entrance Foyer, High Ceilings 9 ft Lower, High Ceilings 9 ft Main, High Ceilings 9 ft Upper, His and Hers Closets, Smart Home, Tray Ceiling(s), Walk-In Closet(s)
Heating Electric
Cooling Central Air
Flooring Hardwood
Fireplaces Type None
Window Features None
Appliance Dishwasher, Disposal, Double Oven, Gas Cooktop, Microwave, Range Hood, Refrigerator
Laundry In Hall, Laundry Room, Upper Level
Exterior
Exterior Feature Balcony, Private Front Entry
Garage Garage, Garage Door Opener, Garage Faces Rear
Garage Spaces 2.0
Fence None
Pool None
Community Features Clubhouse, Homeowners Assoc, Near Marta, Near Schools, Near Trails/Greenway, Park
Utilities Available Cable Available, Electricity Available, Natural Gas Available, Phone Available, Sewer Available, Water Available
Waterfront Description None
View Trees/Woods
Roof Type Composition
Street Surface Asphalt
Accessibility Accessible Bedroom, Accessible Doors, Accessible Hallway(s)
Handicap Access Accessible Bedroom, Accessible Doors, Accessible Hallway(s)
Porch Covered, Deck
Total Parking Spaces 2
Building
Lot Description Other
Story Three Or More
Foundation Brick/Mortar
Sewer Public Sewer
Water Public
Architectural Style Townhouse
Level or Stories Three Or More
Structure Type Brick Front, Wood Siding
New Construction No
Construction Status Resale
Schools
Elementary Schools Briar Vista
Middle Schools Druid Hills
High Schools Druid Hills
Others
Senior Community no
Restrictions true
Tax ID 18 103 05 095
Ownership Fee Simple
Financing no
Special Listing Condition None
Read Less Info
Want to know what your home might be worth? Contact us for a FREE valuation!

Our team is ready to help you sell your home for the highest possible price ASAP

Bought with Avenue Realty, Inc.
GET MORE INFORMATION

Robert Clements
Associate Broker | License ID: 415129
Associate Broker License ID: 415129




