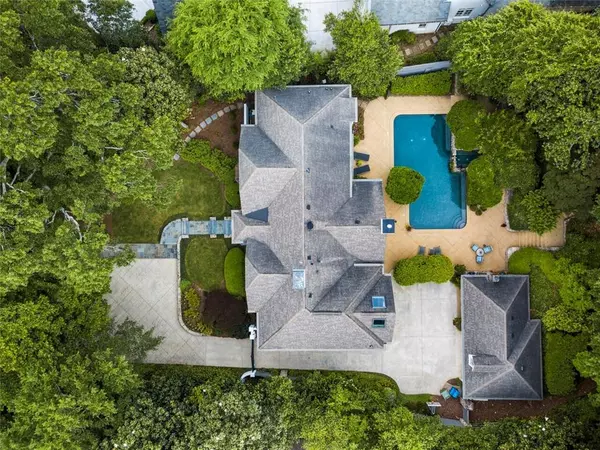For more information regarding the value of a property, please contact us for a free consultation.
Key Details
Sold Price $2,550,000
Property Type Single Family Home
Sub Type Single Family Residence
Listing Status Sold
Purchase Type For Sale
Subdivision Tuxedo Park
MLS Listing ID 6902965
Sold Date 02/28/22
Style Contemporary/Modern, European
Bedrooms 5
Full Baths 4
Half Baths 1
Construction Status Resale
HOA Y/N No
Year Built 1990
Annual Tax Amount $30,947
Tax Year 2020
Lot Size 0.969 Acres
Acres 0.969
Property Description
A complete interior renovation of this striking custom home infused the space with an atmosphere of light and movement incorporating sleek designer touches to enhance the home’s modern appeal including wide plank white oak floors, a show-stopping oak & glass staircase, dramatic limestone and marble fireplace surrounds and custom lighting. The desirable open layout allows for each room to flow effortlessly into the other creating an ideal configuration for entertaining on any scale. Anchoring the main level living area is a show-stopping kitchen outfitted with gorgeous eucalyptus wood cabinetry, a custom built-in walnut breakfast table, colored glass backsplash, a suite of premium appliances including a coffee/cappuccino machine and Insta Hot bar sink, plus dramatic Taj Mahal Quartzite counters and waterfall edge breakfast bar. Outdoor living receives top priority with a relaxing sun deck overlooking the heated pool and spa. Additional enviable upgrades include custom closet systems in all closets, whole-house water filtration, wireless security system, professionally landscaped yard and new dual HVAC systems.
Location
State GA
County Fulton
Lake Name None
Rooms
Bedroom Description Master on Main
Other Rooms Carriage House, Garage(s)
Basement Interior Entry, Partial
Main Level Bedrooms 1
Dining Room Separate Dining Room
Interior
Interior Features Entrance Foyer, High Ceilings 10 ft Main, High Ceilings 10 ft Upper, His and Hers Closets, Walk-In Closet(s)
Heating Central, Forced Air, Zoned
Cooling Ceiling Fan(s), Central Air, Zoned
Flooring Hardwood
Fireplaces Number 3
Fireplaces Type Family Room, Gas Starter, Living Room, Other Room, Outside
Window Features Insulated Windows
Appliance Dishwasher, Disposal, Double Oven, Gas Range, Refrigerator
Laundry Laundry Room, Main Level
Exterior
Exterior Feature Garden, Gas Grill, Rear Stairs
Garage Detached, Driveway, Garage, Garage Door Opener, Level Driveway
Garage Spaces 2.0
Fence Back Yard
Pool Gunite, Heated, In Ground
Community Features Homeowners Assoc, Near Schools
Utilities Available Cable Available, Electricity Available, Natural Gas Available, Phone Available, Sewer Available, Underground Utilities, Water Available
Waterfront Description None
View Other
Roof Type Composition
Street Surface Asphalt
Accessibility None
Handicap Access None
Porch Patio
Total Parking Spaces 2
Private Pool true
Building
Lot Description Back Yard, Front Yard, Landscaped
Story Two
Foundation Slab
Sewer Public Sewer
Water Public
Architectural Style Contemporary/Modern, European
Level or Stories Two
Structure Type Stone, Stucco
New Construction No
Construction Status Resale
Schools
Elementary Schools Jackson - Atlanta
Middle Schools Willis A. Sutton
High Schools North Atlanta
Others
Senior Community no
Restrictions false
Tax ID 17 009700030294
Special Listing Condition None
Read Less Info
Want to know what your home might be worth? Contact us for a FREE valuation!

Our team is ready to help you sell your home for the highest possible price ASAP

Bought with Ansley Real Estate
GET MORE INFORMATION

Robert Clements
Associate Broker | License ID: 415129
Associate Broker License ID: 415129




