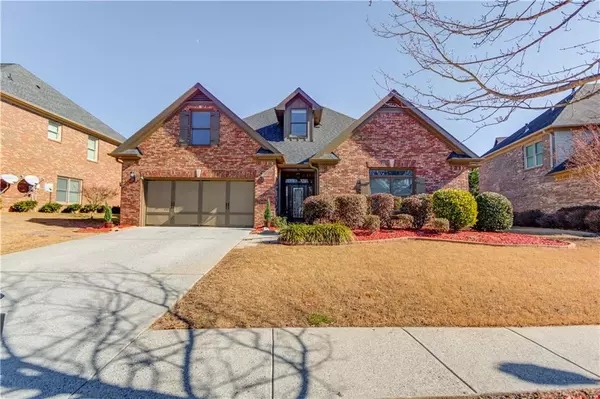For more information regarding the value of a property, please contact us for a free consultation.
Key Details
Sold Price $485,000
Property Type Single Family Home
Sub Type Single Family Residence
Listing Status Sold
Purchase Type For Sale
Square Footage 2,910 sqft
Price per Sqft $166
Subdivision The Park At Glenns Ridge
MLS Listing ID 7000457
Sold Date 03/11/22
Style Ranch, Traditional
Bedrooms 4
Full Baths 3
Construction Status Resale
HOA Fees $250
HOA Y/N Yes
Year Built 2006
Annual Tax Amount $3,646
Tax Year 2021
Lot Size 6,534 Sqft
Acres 0.15
Property Description
Welcome home to this Stunning 4 BR 3 Bath Lawrenceville 4 Sides Brick Ranch Home with 3BR/2Bath on the Main and 1BR/1Full Bath in the upstairs loft. You'll feel immediately at home in this spacious & open floor plan, Freshly Painted, New Laminate floors. Once entering the home turn right down the hall to 2 BR's with double door closets, 1 Full Bath, and laundry room, then head back to the foyer and enter the Oversized Great Rm/Family Room with 2 areas for possible seating areas or perfect for a Grand Piano/Music area!! The Great Rm/Family room has Coffered Ceiling and a Fireplace with TV/Entertainment nook above the Fireplace. The Open floor plan lets you see the large Kitchen and Dining Room from the Family/Great Room. The Kitchen has Granite Countertops, Stained Cabinets, and Stainless Steel appliances, and a pantry. Then head out back to the Fenced in back yard with patio. The home has built in Novo speaker system with a speakers and a keypad in the Master Bedroom, speakers and a keypad in the Kitchen and also for the Patio. The family room has speakers that work as surround sound. Mountain View High School. Location!Location!Location! Easy access to 316 and 85. Gwinnett Stripers, Andretti, Top Golf, Mall of Georgia, and so much more!! Due to the incredible response we have decided to call for Highest and Best by Sunday at 6:00.
Location
State GA
County Gwinnett
Lake Name None
Rooms
Bedroom Description Master on Main, Split Bedroom Plan
Other Rooms Other
Basement None
Main Level Bedrooms 3
Dining Room Dining L, Separate Dining Room
Interior
Interior Features Central Vacuum, Coffered Ceiling(s), Double Vanity, Entrance Foyer, High Ceilings 10 ft Main, High Speed Internet, Walk-In Closet(s)
Heating Electric, Forced Air
Cooling Ceiling Fan(s), Central Air
Flooring Laminate
Fireplaces Number 1
Fireplaces Type Factory Built, Family Room, Gas Log, Gas Starter
Window Features None
Appliance Dishwasher, Disposal, Gas Oven, Microwave, Refrigerator
Laundry In Hall, Laundry Room, Main Level
Exterior
Exterior Feature Private Yard, Rain Gutters
Garage Driveway, Garage, Garage Door Opener, Garage Faces Front, Level Driveway
Garage Spaces 2.0
Fence Back Yard, Fenced, Wood
Pool None
Community Features None
Utilities Available Cable Available, Electricity Available, Natural Gas Available, Sewer Available, Underground Utilities, Water Available
Waterfront Description None
View Trees/Woods
Roof Type Composition
Street Surface Paved
Accessibility None
Handicap Access None
Porch Patio
Total Parking Spaces 2
Building
Lot Description Back Yard, Landscaped, Level
Story One and One Half
Foundation Slab
Sewer Public Sewer
Water Public
Architectural Style Ranch, Traditional
Level or Stories One and One Half
Structure Type Brick 4 Sides
New Construction No
Construction Status Resale
Schools
Elementary Schools Woodward Mill
Middle Schools Twin Rivers
High Schools Mountain View
Others
HOA Fee Include Maintenance Grounds
Senior Community no
Restrictions false
Tax ID R7053 171
Acceptable Financing Cash, Conventional
Listing Terms Cash, Conventional
Special Listing Condition None
Read Less Info
Want to know what your home might be worth? Contact us for a FREE valuation!

Our team is ready to help you sell your home for the highest possible price ASAP

Bought with Virtual Properties Realty. Biz
GET MORE INFORMATION

Robert Clements
Associate Broker | License ID: 415129
Associate Broker License ID: 415129




