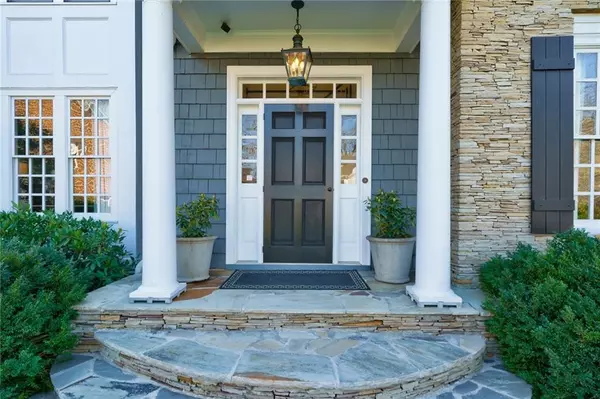For more information regarding the value of a property, please contact us for a free consultation.
Key Details
Sold Price $1,500,000
Property Type Single Family Home
Sub Type Single Family Residence
Listing Status Sold
Purchase Type For Sale
Square Footage 5,211 sqft
Price per Sqft $287
Subdivision Springlake
MLS Listing ID 7005754
Sold Date 04/05/22
Style Traditional
Bedrooms 5
Full Baths 4
Half Baths 1
Construction Status Resale
HOA Y/N No
Year Built 1995
Annual Tax Amount $15,683
Tax Year 2021
Lot Size 0.401 Acres
Acres 0.4015
Property Description
Striking home with a renovated kitchen and primary bathroom in sought-after Brandon school district. The kitchen has a Wolf dual-fuel range, Sub-Zero fridge, custom cabinets by Kingdom Woodworks, Calacatta honed-marble countertops, and opens to a casual eating area and vaulted fireside family room with shiplap walls. Light enhances this room through a bank of French doors that open onto the back deck and yard. A breakfast/coffee bar with a polished pewter counter and integrated sink from Francois & Co, plus an ice maker, complete this area. The study on the other side of the kitchen has built-in bookcases, cabinets and two sets of windows. The dining room with designer wallpaper comfortably seats 10. Cozy up with your favorite book in the primary bedroom's fireside sitting area. The renovated primary bathroom has marble floors, two separate custom vanities, built-in cabinets and shelves, free standing enameled cast iron tub from Waterworks, oversized separate shower, and water closet. Custom walk-in closet. There is a finished lower level with an exercise room, media room, and office. 10’ ceilings on the main level and 9’ ceilings on the second level. This home has all the special touches, floor plan, setting and location you have been searching for. Walk to Bobby Jones Golf Course, Bitsy Grant Tennis courts, the BeltLine, coffee and local restaurants.
Location
State GA
County Fulton
Lake Name None
Rooms
Bedroom Description Oversized Master
Other Rooms None
Basement Daylight, Exterior Entry, Finished, Finished Bath, Full, Interior Entry
Dining Room Butlers Pantry, Separate Dining Room
Interior
Interior Features Bookcases, Cathedral Ceiling(s), Disappearing Attic Stairs, Double Vanity, Entrance Foyer, High Ceilings 9 ft Upper, High Ceilings 10 ft Main, High Speed Internet, Tray Ceiling(s), Walk-In Closet(s), Wet Bar
Heating Forced Air, Natural Gas, Zoned
Cooling Ceiling Fan(s), Central Air, Zoned
Flooring Carpet, Ceramic Tile, Hardwood
Fireplaces Number 2
Fireplaces Type Factory Built, Family Room, Gas Log, Gas Starter, Master Bedroom
Window Features Insulated Windows, Plantation Shutters, Shutters
Appliance Dishwasher, Disposal, Double Oven, Gas Range, Indoor Grill, Range Hood, Refrigerator, Self Cleaning Oven
Laundry In Hall, Laundry Room, Upper Level
Exterior
Exterior Feature Garden, Private Yard
Garage Garage, Garage Door Opener, Garage Faces Side, Kitchen Level, Level Driveway, Storage
Garage Spaces 2.0
Fence Back Yard, Fenced, Wood
Pool None
Community Features Golf, Homeowners Assoc, Near Schools, Near Shopping, Near Trails/Greenway, Park, Pickleball, Playground, Street Lights, Tennis Court(s)
Utilities Available Cable Available, Electricity Available, Natural Gas Available, Phone Available, Underground Utilities
Waterfront Description None
View Other
Roof Type Composition, Copper, Shingle
Street Surface Asphalt
Accessibility None
Handicap Access None
Porch Deck, Patio
Total Parking Spaces 2
Building
Lot Description Back Yard, Cul-De-Sac, Front Yard, Landscaped, Level, Private
Story Three Or More
Foundation Concrete Perimeter
Sewer Public Sewer
Water Public
Architectural Style Traditional
Level or Stories Three Or More
Structure Type Shingle Siding, Stucco
New Construction No
Construction Status Resale
Schools
Elementary Schools Morris Brandon
Middle Schools Willis A. Sutton
High Schools North Atlanta
Others
Senior Community no
Restrictions false
Tax ID 17 015300090331
Special Listing Condition None
Read Less Info
Want to know what your home might be worth? Contact us for a FREE valuation!

Our team is ready to help you sell your home for the highest possible price ASAP

Bought with Dorsey Alston Realtors
GET MORE INFORMATION

Robert Clements
Associate Broker | License ID: 415129
Associate Broker License ID: 415129




