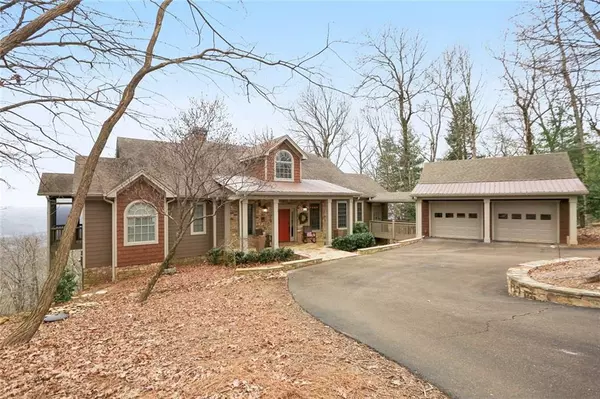For more information regarding the value of a property, please contact us for a free consultation.
Key Details
Sold Price $860,000
Property Type Single Family Home
Sub Type Single Family Residence
Listing Status Sold
Purchase Type For Sale
Square Footage 3,663 sqft
Price per Sqft $234
Subdivision Big Canoe
MLS Listing ID 7021224
Sold Date 04/15/22
Style Craftsman
Bedrooms 4
Full Baths 3
Half Baths 1
Construction Status Resale
HOA Fees $4,032
HOA Y/N Yes
Year Built 2001
Annual Tax Amount $4,124
Tax Year 2021
Lot Size 0.830 Acres
Acres 0.83
Property Description
SPECTACULAR PANORAMIC VIEWS from the moment you walk through the front door! Look out to unobstructed, 50-mile views of the Atlanta Skyline, 13+ Mountain Peaks, and GLORIOUS SUNSETS! Big Canoe living at its finest – enjoy classic Craftsman architecture with charming front porch. Circular driveway offers easy in and out and ample parking for owners and guests. This home offers perfect flexible living spaces! Enjoy one level living with master on main, open concept living spaces, 2 screened porches and expansive decks AND/OR accommodate all your guests downstairs with 3 additional bedrooms, 2 bathrooms and large living area with fireplace.
Many tasteful and inviting updates include newer exterior paint, warm white interior paint, beams in great room, new light fixtures, quartz top vanities in bathrooms, refinished hardwoods, new floors in basement, new deck, windows replaced in great room and breakfast nook.
**BIG CANOE is a luxury recreational community with Golf, Lakes, Indoor and Outdoor Pools, Boating, Beaches, Hiking, Indoor and outdoor Tennis, Pickleball, Bocce, Dog Parks, Soccer fields, Amphitheater, Restaurants and gathering spaces for large and small groups. Big Canoe's North Georgia location is close to National parks, Wineries, Festivals, Orchards, Fishing, Hunting, Dining, Shopping, Antiquing and more!
Location
State GA
County Pickens
Lake Name None
Rooms
Bedroom Description Master on Main
Other Rooms None
Basement Daylight, Finished, Full
Main Level Bedrooms 1
Dining Room Open Concept
Interior
Interior Features Beamed Ceilings, Bookcases, Entrance Foyer
Heating Central, Propane
Cooling Central Air
Flooring Hardwood
Fireplaces Number 2
Fireplaces Type Basement, Family Room, Gas Log
Window Features None
Appliance Dishwasher, Disposal, Electric Cooktop, Microwave, Range Hood
Laundry Main Level
Exterior
Exterior Feature Rain Gutters
Parking Features Garage, Garage Door Opener, Kitchen Level, Level Driveway
Garage Spaces 2.0
Fence None
Pool None
Community Features Clubhouse, Country Club, Dog Park, Fishing, Fitness Center, Gated, Golf, Homeowners Assoc, Lake, Marina, Pool, Tennis Court(s)
Utilities Available Cable Available, Electricity Available, Phone Available, Underground Utilities, Water Available
Waterfront Description None
View Mountain(s)
Roof Type Composition
Street Surface Asphalt
Accessibility None
Handicap Access None
Porch Deck
Total Parking Spaces 2
Building
Lot Description Back Yard, Mountain Frontage
Story Two
Foundation Concrete Perimeter
Sewer Septic Tank
Water Private
Architectural Style Craftsman
Level or Stories Two
Structure Type Cement Siding
New Construction No
Construction Status Resale
Schools
Elementary Schools Tate
Middle Schools Jasper
High Schools Pickens
Others
HOA Fee Include Reserve Fund, Security
Senior Community no
Restrictions false
Tax ID 045A 023
Special Listing Condition None
Read Less Info
Want to know what your home might be worth? Contact us for a FREE valuation!

Our team is ready to help you sell your home for the highest possible price ASAP

Bought with Keller Williams Realty Peachtree Rd.
GET MORE INFORMATION
Robert Clements
Associate Broker | License ID: 415129
Associate Broker License ID: 415129




