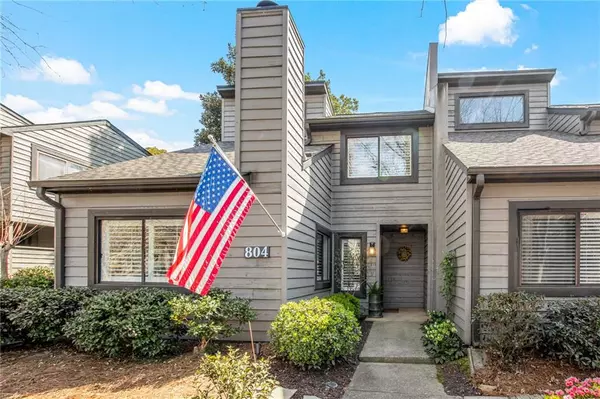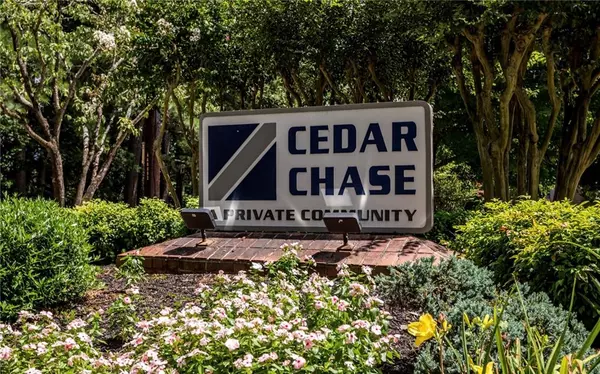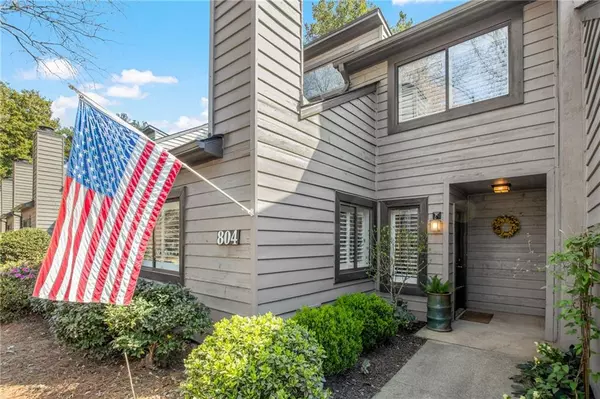For more information regarding the value of a property, please contact us for a free consultation.
Key Details
Sold Price $385,000
Property Type Townhouse
Sub Type Townhouse
Listing Status Sold
Purchase Type For Sale
Square Footage 1,509 sqft
Price per Sqft $255
Subdivision Cedar Chase
MLS Listing ID 7024507
Sold Date 05/04/22
Style Townhouse
Bedrooms 2
Full Baths 2
Half Baths 1
Construction Status Resale
HOA Fees $430
HOA Y/N Yes
Year Built 1982
Annual Tax Amount $4,443
Tax Year 2021
Lot Size 1,524 Sqft
Acres 0.035
Property Description
Another new listing awaits you at Cedar Chase. From the moment you enter the neighborhood, you will feel right at home. The end-unit townhome features tons of upgrades, including gorgeous wide plank hardwood floors, updated kitchen, amazing natural light, designer inspired accents throughout, private enclosed (fenced) patio, new systems, and a community that you will love to say is HOME. Main level offers an exceptional living space with vaulted ceilings & inviting fireplace, spacious dining, and enclosed patio for entertaining or relaxing. Primary bedroom is spacious and offers two closets. Flexible spaces if you work from home too! Love the feel of a single-family home, but the conveniences of townhome living, well look no further. The Cedar Chase community offers a community pool, access to the neighborhood park, South Fork trails that lead to Path-400 and the future Beltline expansion, short distance to Lindbergh Marta train station, restaurants, retail, and all major interstate highways. This location is most convenient to anywhere you need to be in the Metro Atlanta area. Come experience for yourself see why Cedar Chase and Lindridge Martin Manor is one of Atlanta's best kept secrets.
Location
State GA
County Fulton
Lake Name None
Rooms
Bedroom Description Roommate Floor Plan
Other Rooms None
Basement None
Dining Room Seats 12+
Interior
Interior Features Cathedral Ceiling(s), Double Vanity, High Ceilings 10 ft Main
Heating Central, Natural Gas
Cooling Ceiling Fan(s), Central Air
Flooring Hardwood
Fireplaces Number 1
Fireplaces Type Living Room
Window Features None
Appliance Dishwasher, Disposal, Dryer, Electric Oven, Gas Range, Microwave, Refrigerator, Washer
Laundry In Hall, Main Level
Exterior
Exterior Feature Private Yard, Storage
Garage Assigned, Parking Pad
Fence Back Yard
Pool In Ground
Community Features Homeowners Assoc, Near Marta, Near Shopping, Near Trails/Greenway, Park, Playground, Pool, Public Transportation, Street Lights, Tennis Court(s)
Utilities Available Cable Available, Electricity Available, Natural Gas Available
Waterfront Description None
View City
Roof Type Composition
Street Surface Asphalt
Accessibility None
Handicap Access None
Porch Patio
Total Parking Spaces 2
Private Pool false
Building
Lot Description Level
Story Two
Foundation Slab
Sewer Public Sewer
Water Public
Architectural Style Townhouse
Level or Stories Two
Structure Type Cedar, Wood Siding
New Construction No
Construction Status Resale
Schools
Elementary Schools Garden Hills
Middle Schools Willis A. Sutton
High Schools North Atlanta
Others
HOA Fee Include Cable TV, Maintenance Structure, Maintenance Grounds, Reserve Fund, Termite
Senior Community no
Restrictions true
Tax ID 17 004900080207
Ownership Condominium
Acceptable Financing Cash, Conventional
Listing Terms Cash, Conventional
Financing no
Special Listing Condition None
Read Less Info
Want to know what your home might be worth? Contact us for a FREE valuation!

Our team is ready to help you sell your home for the highest possible price ASAP

Bought with Citihomes Realty Cor
GET MORE INFORMATION

Robert Clements
Associate Broker | License ID: 415129
Associate Broker License ID: 415129




