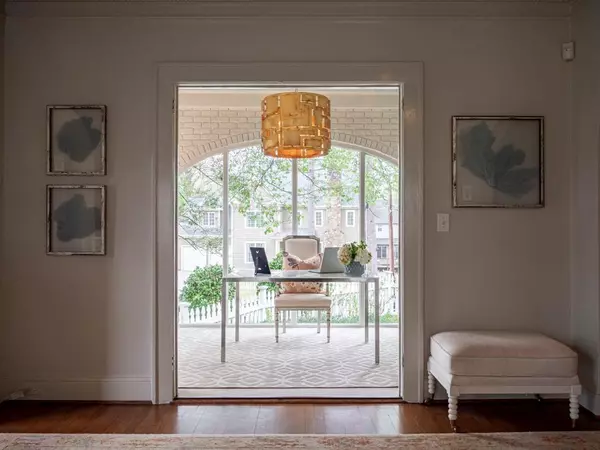For more information regarding the value of a property, please contact us for a free consultation.
Key Details
Sold Price $1,605,650
Property Type Single Family Home
Sub Type Single Family Residence
Listing Status Sold
Purchase Type For Sale
Subdivision Springlake
MLS Listing ID 7026519
Sold Date 05/10/22
Style Traditional, Tudor
Bedrooms 4
Full Baths 4
Construction Status Resale
HOA Y/N No
Year Built 1940
Annual Tax Amount $11,014
Tax Year 2021
Lot Size 0.379 Acres
Acres 0.3788
Property Description
So charming is this renovated family home with beautiful designer finishes throughout! Perfectly sited on a large corner lot with plenty of off-street parking. The foyer is flanked by a fireside formal living room, a separate office/sunroom, and a gorgeous dining room. The designer kitchen features a large island with seating for 5, open to a large family room leading to a vaulted ceiling screen porch with fireplace. The kitchen boasts a professional stainless appliance package, walk-in pantry, an additional beverage refrigerator, and an abundance of custom cabinetry/storage. The spacious light-drenched family room offers an abundance of seating for large gatherings and leads to a flat walk-out backyard. Two main-level bedrooms each have recently renovated marble-clad bathrooms and designer fixtures. The 2 large upstairs bedrooms each have en-suite baths and share a homework studio with built-in desks that lead to a large playroom/media room. The low-maintenance turfed play yard is completely fenced and professionally landscaped. This impeccable residence is conveniently located in close proximity to Bobby Jones golf course, Bitsy Grant Tennis center, retail, restaurants, and award-winning Morris Brandon Elementary. Showings begin 4/13/2022.
Location
State GA
County Fulton
Lake Name None
Rooms
Bedroom Description Master on Main
Other Rooms Shed(s)
Basement Crawl Space, Interior Entry, Partial, Unfinished
Main Level Bedrooms 2
Dining Room Separate Dining Room
Interior
Interior Features Bookcases, High Ceilings 9 ft Main
Heating Central, Electric, Forced Air
Cooling Ceiling Fan(s), Central Air
Flooring Hardwood
Fireplaces Number 2
Fireplaces Type Living Room, Outside
Window Features None
Appliance Dishwasher, Disposal, Double Oven, Dryer, Gas Range, Gas Water Heater, Microwave, Range Hood, Refrigerator, Self Cleaning Oven, Washer
Laundry Upper Level
Exterior
Exterior Feature Private Yard
Garage Carport, Garage, Garage Faces Front, Kitchen Level, On Street
Garage Spaces 1.0
Fence Back Yard, Privacy, Wood
Pool None
Community Features Golf, Near Beltline, Near Schools, Near Shopping, Near Trails/Greenway, Park, Playground, Public Transportation, Sidewalks, Street Lights
Utilities Available Cable Available, Electricity Available, Natural Gas Available, Sewer Available, Water Available
Waterfront Description None
View City
Roof Type Composition, Shingle
Street Surface Paved
Accessibility None
Handicap Access None
Porch Rear Porch, Screened, Side Porch
Total Parking Spaces 2
Building
Lot Description Back Yard, Corner Lot, Front Yard, Landscaped, Level, Sloped
Story Two
Foundation Block
Sewer Public Sewer
Water Public
Architectural Style Traditional, Tudor
Level or Stories Two
Structure Type Brick 4 Sides, Shingle Siding
New Construction No
Construction Status Resale
Schools
Elementary Schools Morris Brandon
Middle Schools Willis A. Sutton
High Schools North Atlanta
Others
Senior Community no
Restrictions false
Tax ID 17 015400020626
Special Listing Condition None
Read Less Info
Want to know what your home might be worth? Contact us for a FREE valuation!

Our team is ready to help you sell your home for the highest possible price ASAP

Bought with Ansley Real Estate
GET MORE INFORMATION

Robert Clements
Associate Broker | License ID: 415129
Associate Broker License ID: 415129




