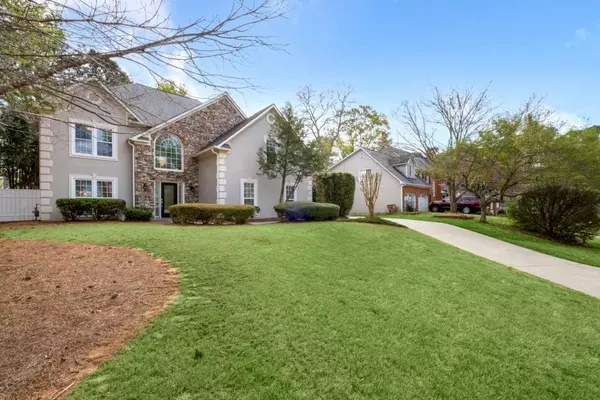For more information regarding the value of a property, please contact us for a free consultation.
Key Details
Sold Price $480,000
Property Type Single Family Home
Sub Type Single Family Residence
Listing Status Sold
Purchase Type For Sale
Square Footage 2,895 sqft
Price per Sqft $165
Subdivision Chestnut Hill
MLS Listing ID 7031769
Sold Date 05/16/22
Style European, Traditional
Bedrooms 4
Full Baths 2
Half Baths 1
Construction Status Resale
HOA Fees $600
HOA Y/N Yes
Year Built 1993
Annual Tax Amount $3,562
Tax Year 2021
Lot Size 10,541 Sqft
Acres 0.242
Property Description
Wonderful NEW opportunity in the desirable Chestnut Hill community features a two-story foyer that welcomes you into the home offering hardwood floors, newer carpet, tile, and an abundance of natural light throughout the main level. Spacious kitchen has white cabinets, black Blanco granite sink, a shelved walk-in pantry, work-space island, and a breakfast area that opens to the family room with a brick fireplace. Main level also has a spacious dining room, and a living room which could be a great place for an office or an extra playroom. Upstairs you are greeted with a Master suite that includes a vaulted trey ceiling, over-sized closet, double vanities, and separate shower and tub. Two spacious secondary bedrooms, full bath, huge Flex room, and large laundry room are also located on the upper level. Off the family room is a very spacious patio overlooking a private back yard that can be enjoyed year-round at this move-in ready home located just minutes from the Amenity-rich Chestnut Hill community center with renovated clubhouse, Jr. Olympic size pool, 8 tennis courts, playground, walking trails, basketball court, and two lakes for fishing and non-motorized water sports. Great location, just minutes to interstate, shopping, and dining!!
Location
State GA
County Cobb
Lake Name None
Rooms
Bedroom Description Other
Other Rooms None
Basement None
Dining Room Separate Dining Room
Interior
Interior Features Entrance Foyer, Entrance Foyer 2 Story, High Ceilings 9 ft Main, High Ceilings 9 ft Upper, High Speed Internet, Low Flow Plumbing Fixtures, Tray Ceiling(s), Walk-In Closet(s)
Heating Forced Air, Natural Gas, Zoned
Cooling Ceiling Fan(s), Central Air, Zoned
Flooring Carpet, Ceramic Tile, Hardwood
Fireplaces Number 1
Fireplaces Type Factory Built, Family Room, Gas Log, Gas Starter
Window Features None
Appliance Dishwasher, Electric Range, Microwave, Self Cleaning Oven
Laundry Laundry Room, Upper Level
Exterior
Exterior Feature None
Garage Attached, Garage, Garage Door Opener, Garage Faces Side, Level Driveway, Electric Vehicle Charging Station(s)
Garage Spaces 2.0
Fence Fenced
Pool None
Community Features Fishing, Homeowners Assoc, Lake, Playground, Pool, Street Lights, Swim Team, Tennis Court(s)
Utilities Available Cable Available, Electricity Available, Natural Gas Available, Phone Available, Underground Utilities, Water Available
Waterfront Description None
View Other
Roof Type Composition
Street Surface Paved
Accessibility None
Handicap Access None
Porch Patio
Total Parking Spaces 2
Building
Lot Description Back Yard, Front Yard, Landscaped, Level, Private, Wooded
Story Two
Foundation Slab
Sewer Public Sewer
Water Public
Architectural Style European, Traditional
Level or Stories Two
Structure Type Frame, Stone, Stucco
New Construction No
Construction Status Resale
Schools
Elementary Schools Chalker
Middle Schools Palmer
High Schools Kell
Others
HOA Fee Include Maintenance Grounds, Reserve Fund, Swim/Tennis
Senior Community no
Restrictions false
Tax ID 16014300260
Ownership Fee Simple
Financing no
Special Listing Condition None
Read Less Info
Want to know what your home might be worth? Contact us for a FREE valuation!

Our team is ready to help you sell your home for the highest possible price ASAP

Bought with Village Premier Collection Georgia, LLC
GET MORE INFORMATION

Robert Clements
Associate Broker | License ID: 415129
Associate Broker License ID: 415129




