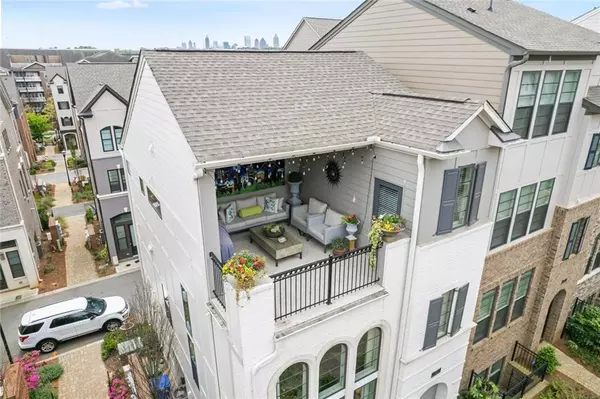For more information regarding the value of a property, please contact us for a free consultation.
Key Details
Sold Price $715,000
Property Type Single Family Home
Sub Type Single Family Residence
Listing Status Sold
Purchase Type For Sale
Square Footage 2,029 sqft
Price per Sqft $352
Subdivision Broadview Place
MLS Listing ID 7029749
Sold Date 05/24/22
Style European, French Provincial, Traditional
Bedrooms 3
Full Baths 3
Construction Status Resale
HOA Fees $150
HOA Y/N Yes
Year Built 2019
Annual Tax Amount $7,585
Tax Year 2020
Lot Size 1,568 Sqft
Acres 0.036
Property Description
WOW! This home is a good one! It’s a 10 and the pictures speak for themselves. Enjoy magazine-like curb appeal, sophisticated finishes and upgrades galore! Situated on corner green space within community this popular “Whitcomb” plan has cathedral ceilings on main and a covered patio up top. Home is 100% hardwoods throughout, offers California Closet system in MBR, custom kitchen pantry, RH custom drapes, and more. You’ll love the huge kitchen island, open plan, light-filled interior, and huge Master BA with large shower and separate tub! 2 secondary bedrooms with full baths and delightful patio with community views. Enjoy everything Buckhead has to offer from this convenient, sought-after location. You’ll be proud to make this your own.
Location
State GA
County Fulton
Lake Name None
Rooms
Bedroom Description Roommate Floor Plan
Other Rooms None
Basement None
Main Level Bedrooms 1
Dining Room Open Concept
Interior
Interior Features Cathedral Ceiling(s), Disappearing Attic Stairs, Double Vanity, Entrance Foyer 2 Story, High Ceilings 9 ft Upper, High Ceilings 10 ft Lower, High Ceilings 10 ft Main
Heating Central, Electric
Cooling Central Air
Flooring Hardwood
Fireplaces Type None
Window Features Insulated Windows
Appliance Dishwasher, Disposal, Electric Range, ENERGY STAR Qualified Appliances, Gas Cooktop
Laundry In Hall
Exterior
Exterior Feature Courtyard, Permeable Paving, Private Front Entry, Private Yard
Garage Garage, Garage Door Opener
Garage Spaces 2.0
Fence Front Yard, Wrought Iron
Pool None
Community Features Homeowners Assoc, Near Marta
Utilities Available Cable Available, Electricity Available, Natural Gas Available
Waterfront Description None
View City
Roof Type Composition, Shingle
Street Surface Asphalt
Accessibility None
Handicap Access None
Porch Covered
Total Parking Spaces 2
Building
Lot Description Corner Lot, Front Yard, Landscaped, Level
Story Three Or More
Foundation Slab
Sewer Public Sewer
Water Public
Architectural Style European, French Provincial, Traditional
Level or Stories Three Or More
Structure Type Brick 4 Sides
New Construction No
Construction Status Resale
Schools
Elementary Schools Garden Hills
Middle Schools Willis A. Sutton
High Schools North Atlanta
Others
Senior Community no
Restrictions true
Tax ID 17 004800021491
Special Listing Condition None
Read Less Info
Want to know what your home might be worth? Contact us for a FREE valuation!

Our team is ready to help you sell your home for the highest possible price ASAP

Bought with Berkshire Hathaway HomeServices Georgia Properties
GET MORE INFORMATION

Robert Clements
Associate Broker | License ID: 415129
Associate Broker License ID: 415129




