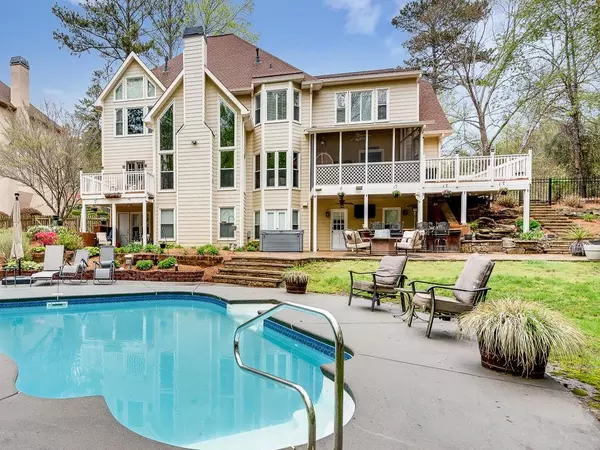For more information regarding the value of a property, please contact us for a free consultation.
Key Details
Sold Price $800,000
Property Type Single Family Home
Sub Type Single Family Residence
Listing Status Sold
Purchase Type For Sale
Square Footage 4,920 sqft
Price per Sqft $162
Subdivision Burnt Hickory Lakes
MLS Listing ID 7028064
Sold Date 05/31/22
Style Traditional
Bedrooms 5
Full Baths 4
Construction Status Resale
HOA Y/N Yes
Year Built 1991
Annual Tax Amount $5,837
Tax Year 2021
Lot Size 0.706 Acres
Acres 0.706
Property Description
Just in time for spring, this stately charmer features an unbelievable outdoor paradise that will have you relaxing and enjoying the coming spring weather from your enviable new sanctuary. With an outdoor grill and bar area, saltwater pool, sauna, and an additional full kitchen on the pool/terrace level, this home is an entertainer's dream. Every touch and update in this executive home is crisp and well-appointed. Recently refinished hardwoods and professional paint throughout that home give this one a fresh, move-in-ready feel. It is immediately apparent that this home has been exquisitely cared for and maintained to exacting standards in addition to the excellent aesthetic feel with other recent improvements including a new hot tub, new pool filtration system, and new windows (front side). The finished basement, complete with a movie room, full bath, game room/bonus area, and a fully updated kitchen tops off this amazing opportunity to own in one of the area's most sought-after school districts. This is an exceptional property and a rare find in today's market. Showings begin Saturday 4/9.
Location
State GA
County Cobb
Lake Name None
Rooms
Bedroom Description In-Law Floorplan, Oversized Master, Sitting Room
Other Rooms None
Basement Bath/Stubbed, Daylight, Exterior Entry, Finished, Finished Bath, Full
Main Level Bedrooms 1
Dining Room Separate Dining Room
Interior
Interior Features Disappearing Attic Stairs, Entrance Foyer, Entrance Foyer 2 Story, High Ceilings 9 ft Upper, High Ceilings 10 ft Main, Smart Home, Tray Ceiling(s), Vaulted Ceiling(s)
Heating Central, Natural Gas
Cooling Central Air
Flooring Ceramic Tile, Hardwood
Fireplaces Number 1
Fireplaces Type Gas Log, Living Room
Window Features Insulated Windows, Shutters
Appliance Dishwasher, Disposal, Dryer, Gas Cooktop, Gas Oven, Gas Range, Gas Water Heater, Microwave, Range Hood, Refrigerator, Self Cleaning Oven, Washer
Laundry Laundry Room, Main Level
Exterior
Exterior Feature Balcony, Gas Grill, Private Yard, Rear Stairs
Garage Garage, Garage Faces Side, Level Driveway
Garage Spaces 2.0
Fence Back Yard, Wood
Pool Heated, In Ground
Community Features Clubhouse, Pool, Sidewalks, Street Lights, Tennis Court(s)
Utilities Available Cable Available, Electricity Available, Natural Gas Available, Sewer Available, Water Available
Waterfront Description Creek
View Other
Roof Type Shingle
Street Surface Asphalt
Accessibility None
Handicap Access None
Porch Covered, Deck, Rear Porch, Side Porch
Total Parking Spaces 2
Private Pool false
Building
Lot Description Back Yard, Private, Other
Story Two
Foundation Slab
Sewer Public Sewer
Water Public
Architectural Style Traditional
Level or Stories Two
Structure Type Brick 3 Sides, Brick Front, Cement Siding
New Construction No
Construction Status Resale
Schools
Elementary Schools Ford
Middle Schools Durham
High Schools Harrison
Others
HOA Fee Include Swim/Tennis
Senior Community no
Restrictions false
Tax ID 20023200430
Ownership Fee Simple
Acceptable Financing Assumable, Cash, Conventional
Listing Terms Assumable, Cash, Conventional
Financing no
Special Listing Condition None
Read Less Info
Want to know what your home might be worth? Contact us for a FREE valuation!

Our team is ready to help you sell your home for the highest possible price ASAP

Bought with Berkshire Hathaway HomeServices Georgia Properties
GET MORE INFORMATION

Robert Clements
Associate Broker | License ID: 415129
Associate Broker License ID: 415129




