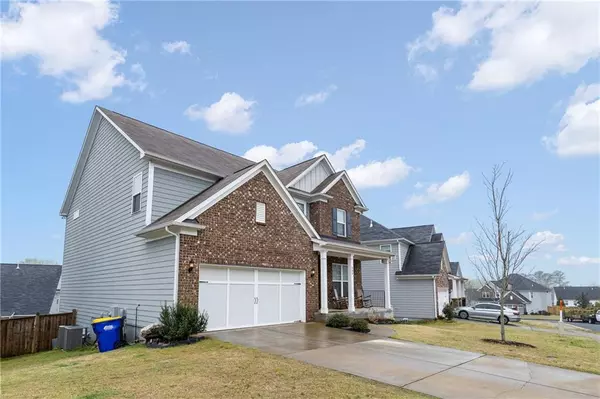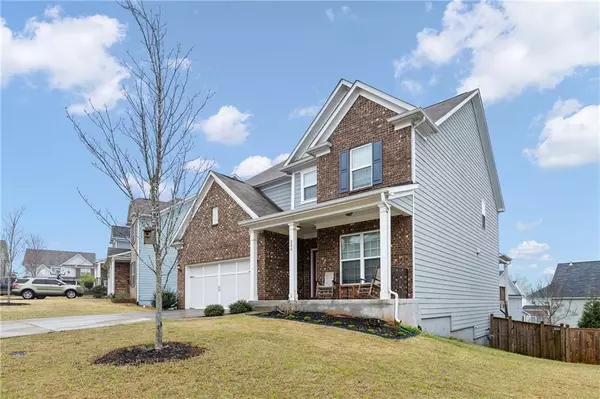For more information regarding the value of a property, please contact us for a free consultation.
Key Details
Sold Price $581,000
Property Type Single Family Home
Sub Type Single Family Residence
Listing Status Sold
Purchase Type For Sale
Square Footage 3,052 sqft
Price per Sqft $190
Subdivision Oakhaven
MLS Listing ID 7038028
Sold Date 06/01/22
Style Traditional
Bedrooms 5
Full Baths 3
Construction Status Resale
HOA Y/N Yes
Year Built 2017
Annual Tax Amount $3,488
Tax Year 2021
Lot Size 6,926 Sqft
Acres 0.159
Property Description
This Open Concept home is what you have been waiting for and is in the award-winning Sequoyah HS district. Open the front door to Luxury Vinyl Plank flooring all throughout the main level of the home. The front room with double doors could be a living room, a dining room, or a home office. Gourmet eat-in kitchen which has a large breakfast bar, granite counter tops, top of the line 5 burner gas cooktop, As well as a walk-in pantry and Butler's pantry Off of the kitchen is a built-in office space that overlooks the living area. The family room has a gas fireplace and outside has a back deck , half that is covered to enjoy your morning coffee. Also on the main level is a full bath and bedroom perfect for guests. Upstairs is another living area or flex space, 3 bedrooms and a full bath. Also upstairs is the oversized master with a sitting area. Master Bath has his and her walk in closets, double vanities and a Huge shower with 2 showerheads and a waterfall. This all sits on an unfinished large open basement that is stubbed for a bath that is waiting for your ideas on how to finish it. This home is to close to grocery stores, restaurants, schools, Near 575, Sequoyah Park, and golf courses. Come see this amazing home before its gone!!! (Just FYI Mailing address is Canton for expedited service for USPS..Physical address is Holly Springs. Annual taxes are paid to Cherokee county and city of Holly springs.)
Location
State GA
County Cherokee
Lake Name None
Rooms
Bedroom Description Oversized Master, Sitting Room
Other Rooms None
Basement Bath/Stubbed, Daylight, Exterior Entry, Full, Unfinished
Main Level Bedrooms 1
Dining Room Butlers Pantry, Open Concept
Interior
Interior Features Disappearing Attic Stairs, Double Vanity, Entrance Foyer, High Speed Internet, His and Hers Closets, Walk-In Closet(s)
Heating Natural Gas
Cooling Ceiling Fan(s), Central Air
Flooring Carpet, Ceramic Tile, Hardwood
Fireplaces Number 1
Fireplaces Type Factory Built, Family Room, Gas Log, Gas Starter
Window Features Insulated Windows
Appliance Dishwasher, Disposal, Dryer, Gas Cooktop, Gas Oven, Microwave, Refrigerator, Self Cleaning Oven, Washer
Laundry In Hall, Laundry Room, Upper Level
Exterior
Exterior Feature Private Yard, Rear Stairs
Garage Attached, Driveway, Garage, Garage Door Opener, Garage Faces Front, Kitchen Level
Garage Spaces 2.0
Fence Back Yard
Pool None
Community Features Homeowners Assoc, Near Schools, Near Shopping, Playground, Pool, Sidewalks, Street Lights
Utilities Available Cable Available, Electricity Available, Natural Gas Available, Phone Available, Sewer Available, Underground Utilities, Water Available
Waterfront Description None
View Other
Roof Type Composition, Shingle
Street Surface Paved
Accessibility None
Handicap Access None
Porch Deck, Front Porch, Patio
Total Parking Spaces 2
Building
Lot Description Back Yard, Front Yard, Landscaped, Other
Story Three Or More
Foundation Concrete Perimeter
Sewer Public Sewer
Water Public
Architectural Style Traditional
Level or Stories Three Or More
Structure Type Brick Front, HardiPlank Type
New Construction No
Construction Status Resale
Schools
Elementary Schools Hickory Flat - Cherokee
Middle Schools Dean Rusk
High Schools Sequoyah
Others
HOA Fee Include Insurance, Reserve Fund, Swim/Tennis
Senior Community no
Restrictions true
Tax ID 15N26G 045
Special Listing Condition None
Read Less Info
Want to know what your home might be worth? Contact us for a FREE valuation!

Our team is ready to help you sell your home for the highest possible price ASAP

Bought with Solid Source Realty GA
GET MORE INFORMATION

Robert Clements
Associate Broker | License ID: 415129
Associate Broker License ID: 415129




