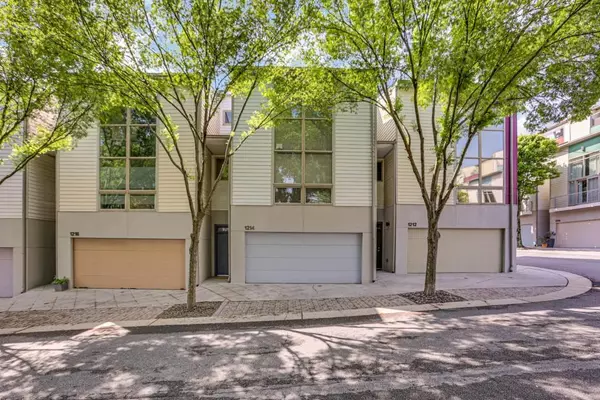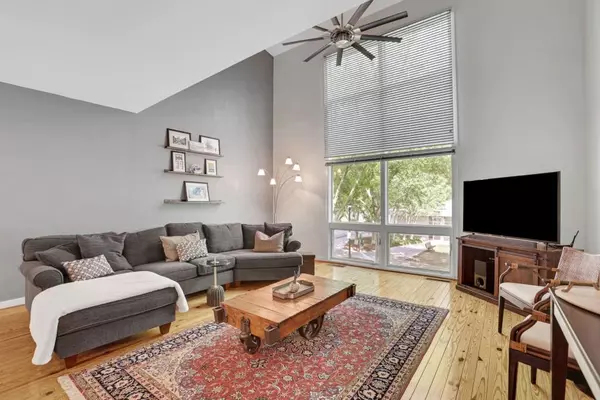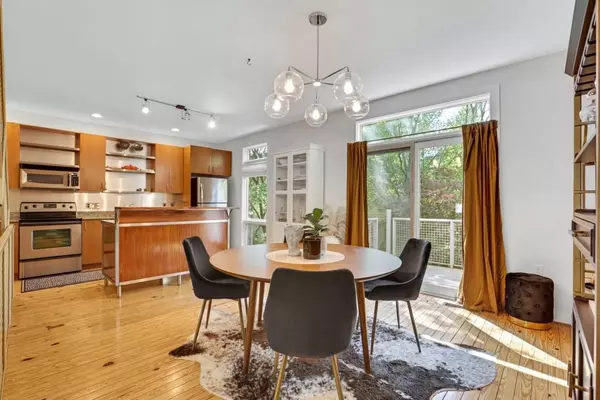For more information regarding the value of a property, please contact us for a free consultation.
Key Details
Sold Price $520,000
Property Type Townhouse
Sub Type Townhouse
Listing Status Sold
Purchase Type For Sale
Square Footage 1,893 sqft
Price per Sqft $274
Subdivision M West
MLS Listing ID 7042500
Sold Date 06/06/22
Style Townhouse
Bedrooms 2
Full Baths 2
Half Baths 1
Construction Status Resale
HOA Fees $3,339
HOA Y/N Yes
Year Built 2005
Annual Tax Amount $3,525
Tax Year 2021
Lot Size 1,306 Sqft
Acres 0.03
Property Description
Combining contemporary lifestyle with city living, this M-West townhouse offers it all: community amenities, spacious living areas, and attached two car garage! Three stories of open living space, plus the backyard offers two outdoor spaces, a private patio and deck. Vaulted ceilings and floor to ceiling windows fill this unit with natural light. Gleaming hardwood floors flow throughout the living room with ceiling fan and kitchen boasting stainless steel appliances, custom made island, and sleek open shelving. Upstairs host the primary bedroom ensuite with walk-in closet, plus a bonus loft space. The lower level features the second bedroom, full bathroom, and laundry facilities (washer and dryer convey with the unit), plus offers access to your own backyard terrace. The whole townhouse is serviced by new HVAC systems! The attached two car garage boasts a new metal door upgraded from wood to prevent rot. Residents (and pets alike!) appreciate all the gated community has to offer, including a pool, fitness center, green space, dog park, clubhouse, and walking paths. Just around the corner from popular restaurants like Star Provisions and Bone Garden Cantina, breweries, bars, shopping and entertainment, like Top Golf and The Works. Plus, work is underway to extend the Beltline just outside the neighborhood!
Location
State GA
County Fulton
Lake Name None
Rooms
Bedroom Description Other
Other Rooms None
Basement None
Dining Room None
Interior
Interior Features Entrance Foyer
Heating Central
Cooling Ceiling Fan(s), Central Air
Flooring Concrete, Hardwood
Fireplaces Type None
Window Features None
Appliance Dishwasher, Dryer, Gas Oven, Gas Range, Microwave, Refrigerator, Washer
Laundry Lower Level
Exterior
Exterior Feature None
Garage Garage
Garage Spaces 2.0
Fence Back Yard
Pool None
Community Features Clubhouse, Dog Park, Fitness Center, Gated, Homeowners Assoc, Pool, Sidewalks
Utilities Available Cable Available, Underground Utilities
Waterfront Description None
View Other
Roof Type Composition
Street Surface Paved
Accessibility None
Handicap Access None
Porch Deck, Patio
Total Parking Spaces 2
Building
Lot Description Back Yard, Other
Story Three Or More
Foundation See Remarks
Sewer Public Sewer
Water Public
Architectural Style Townhouse
Level or Stories Three Or More
Structure Type Cement Siding
New Construction No
Construction Status Resale
Schools
Elementary Schools E. Rivers
Middle Schools Willis A. Sutton
High Schools North Atlanta
Others
Senior Community no
Restrictions true
Tax ID 17 019100070758
Ownership Fee Simple
Financing no
Special Listing Condition None
Read Less Info
Want to know what your home might be worth? Contact us for a FREE valuation!

Our team is ready to help you sell your home for the highest possible price ASAP

Bought with Harry Norman Realtors
GET MORE INFORMATION

Robert Clements
Associate Broker | License ID: 415129
Associate Broker License ID: 415129




