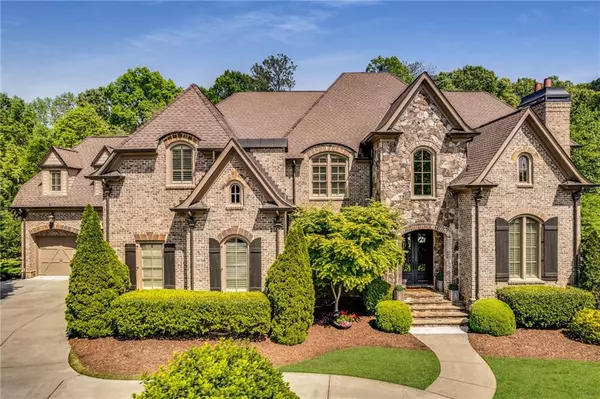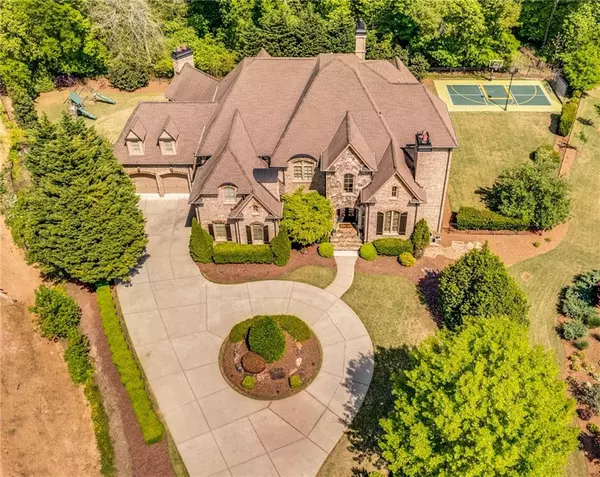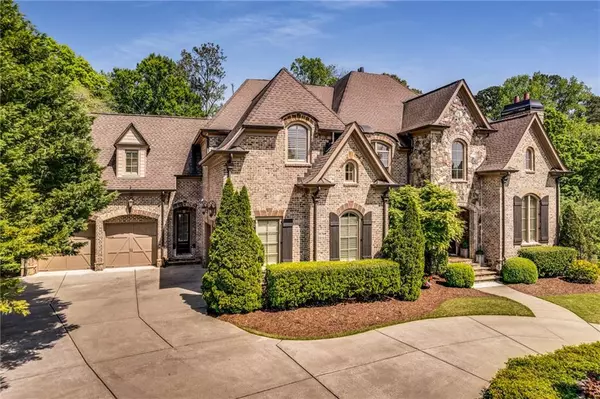For more information regarding the value of a property, please contact us for a free consultation.
Key Details
Sold Price $3,050,000
Property Type Single Family Home
Sub Type Single Family Residence
Listing Status Sold
Purchase Type For Sale
Square Footage 12,000 sqft
Price per Sqft $254
Subdivision Olde Taylor Farms
MLS Listing ID 7037449
Sold Date 05/31/22
Style European
Bedrooms 6
Full Baths 6
Half Baths 2
Construction Status Resale
HOA Fees $1,950
HOA Y/N Yes
Year Built 2008
Annual Tax Amount $11,043
Tax Year 2022
Lot Size 0.842 Acres
Acres 0.8419
Property Description
NEVER MISS OPPORTUNITY to buy this comfortably ELEGANT and GORGEOUS single family home in gated Olde Taylor Farms sits on a double sized quiet cul-de-sac lot in highly desirable Johns Creek, just minutes to Shakerag elementary, River Trail Middle School, Woodward North, and Shakerag park & playgrounds. This home has a total REMODELING done in 2019 with high end brand built-in's and appliances, security cameras are installed throughout the lot, and every room is installed with automated lighting and temperature control. A private entrance, stone pathway, and thoughtfully landscaped grounds invite you into the front yard. Upon entrance, you are warmly greeted by a bright open floor plan seamlessly connecting the kitchen to the living room and leading to the inviting, sunny, screened deck. Oversized master on main includes built-in wet bar and oversized bathroom. Upstairs features a loft area, and 4 full baths. Basement has a wine room, theater, gym, kitchen, custom built screen golf simulator, with a recreational area leading to the gorgeous walk out pool, playground, and basketball court. Top public/private schools. Private gated neighborhood, custom build w/ fine details, every room has unique features. Min to retail/restaurants/top public & private schools. Virtual tour here: https://youtu.be/weNwMW29v64
Location
State GA
County Fulton
Lake Name None
Rooms
Bedroom Description Master on Main
Other Rooms None
Basement Bath/Stubbed, Daylight, Exterior Entry, Finished, Full, Interior Entry
Main Level Bedrooms 1
Dining Room Seats 12+, Separate Dining Room
Interior
Interior Features Beamed Ceilings, Bookcases, Cathedral Ceiling(s), Central Vacuum, Entrance Foyer, Entrance Foyer 2 Story, High Ceilings 10 ft Lower, High Ceilings 10 ft Main, High Ceilings 10 ft Upper, Low Flow Plumbing Fixtures, Walk-In Closet(s), Wet Bar
Heating Electric, Forced Air
Cooling Ceiling Fan(s), Central Air, Zoned
Flooring Hardwood
Fireplaces Number 7
Fireplaces Type Basement, Family Room, Gas Starter, Living Room, Outside
Window Features Skylight(s)
Appliance Dishwasher, Double Oven, Gas Range, Microwave, Refrigerator, Self Cleaning Oven
Laundry Laundry Room, Main Level
Exterior
Exterior Feature Garden, Gas Grill, Private Yard, Other
Garage Attached, Garage, Garage Faces Side, Kitchen Level, Level Driveway
Garage Spaces 4.0
Fence Fenced
Pool Gunite, Heated, In Ground
Community Features None
Utilities Available None
Waterfront Description None
View Other
Roof Type Composition
Street Surface Paved
Accessibility None
Handicap Access None
Porch Covered, Deck
Total Parking Spaces 4
Private Pool true
Building
Lot Description Cul-De-Sac, Landscaped, Private, Wooded
Story Three Or More
Foundation None
Sewer Public Sewer
Water Public
Architectural Style European
Level or Stories Three Or More
Structure Type Brick 4 Sides, Stone
New Construction No
Construction Status Resale
Schools
Elementary Schools Shakerag
Middle Schools River Trail
High Schools Northview
Others
Senior Community no
Restrictions false
Tax ID 11 123004590474
Special Listing Condition None
Read Less Info
Want to know what your home might be worth? Contact us for a FREE valuation!

Our team is ready to help you sell your home for the highest possible price ASAP

Bought with PalmerHouse Properties
GET MORE INFORMATION

Robert Clements
Associate Broker | License ID: 415129
Associate Broker License ID: 415129




